2566 Sterling Creek Road, Jacksonville, OR 97530
- $699,500
- 4
- BD
- 3
- BA
- 2,872
- SqFt
- Sold Price
- $699,500
- List Price
- $699,500
- Closing Date
- Aug 24, 2021
- Days on Market
- 160
- MLS#
- 220116366
- Bedrooms
- 4
- Full-baths
- 2
- Half-baths
- 1
- Sq. Ft
- 2,872
- Acres
- 18.73
- Lot Size
- 815,879
- Year Built
- 1995
- subdivision
- N/A
Property Description
Just outside of Jacksonville in a beautiful forest of tall Evergreens on 18.73 acres. Beautiful Views of the Sunrises & forever MT views. Nice updated home w/ Knotty Pine open beam ceilings in great rm w/lg windows, hardwood floors in main living w/ slate & tile floors, granite counters in kitchen w/ stainless steel appliances, convec. Oven & gas cook top, off white custom cabinets w/walk in pantry & wainscoting & a wood stove. Lg office/hobby rm. 3 good size bdrms upstairs + retreat rm or 4th bdrm w/vaulted ceilings. Family rm upstairs w/ built in bookcases. Master suite w/forever views w/ balcony to enjoy the outdoors, lg walk in closet, deep tub & shower w/ tile floors. 2nd balcony off guest bdrm & lg guest bthrm w/lg shower & separate tub. Oversized 2 car garage + detached 2 car garage by the pond. Nice landscaping w/fenced garden beds on timed sprinklers. Hot tub off deck. Old log cabin would make a great art studio/office. Could be a great horse property.
Additional Information
- Style
- Northwest, Traditional
- Stories
- Two
- Roof
- Composition
- Flooring
- Carpet, Hardwood, Stone, Tile, Vinyl
- Interior Features
- Breakfast Bar, Built-in Features, Ceiling Fan(s), Double Vanity, Granite Counters, Laminate Counters, Linen Closet, Open Floorplan, Pantry, Shower/Tub Combo, Solid Surface Counters, Vaulted Ceiling(s), Walk-In Closet(s), Wired for Sound
- Appliances
- Cooktop, Dishwasher, Disposal, Dryer, Microwave, Oven, Range, Range Hood, Refrigerator, Solar Hot Water, Trash Compactor, Washer, Water Heater
- Exterior Features
- Deck, Spa/Hot Tub
- View
- Cascade Mountains, Forest, Mountain(s), Pond, Territorial
- Cooling
- Heat Pump
- Heating
- Heat Pump, Wood
- Water
- Private, Well
- Sewer
- Septic Tank
- Elementary School
- Ruch Outdoor Community School
- Middle School
- Mcloughlin Middle
- High School
- South Medford High
- Taxes
- $3,081
- Zoning
- WR
Mortgage Calculator
Listing courtesy of John L. Scott Medford. Selling Office: No Office.
 The content relating to real estate for sale on this website comes in part form the MLS of Central Oregon. Real Estate listings held by Brokerages other than Real Estate Company are marked with the Reciprocity/IDX logo, and detailed information about these properties includes the name of the listing Brokerage. © MLS of Central Oregon (MLSCO). This content was last updated on . Some properties which appear for sale on this website may subsequently have sold or may no longer be available. All information provided is deemed reliable but is not guaranteed and should be independently verified. All content displayed on this website is restricted to personal, non-commercial use, and only for ascertaining information regarding real property for sale. The consumer will not copy, retransmit not redistribute any of the content from this website. The consumer is reminded that all listing content provided by automatic transmission by MLSCO is © MLS of Central Oregon (MLSCO).
The content relating to real estate for sale on this website comes in part form the MLS of Central Oregon. Real Estate listings held by Brokerages other than Real Estate Company are marked with the Reciprocity/IDX logo, and detailed information about these properties includes the name of the listing Brokerage. © MLS of Central Oregon (MLSCO). This content was last updated on . Some properties which appear for sale on this website may subsequently have sold or may no longer be available. All information provided is deemed reliable but is not guaranteed and should be independently verified. All content displayed on this website is restricted to personal, non-commercial use, and only for ascertaining information regarding real property for sale. The consumer will not copy, retransmit not redistribute any of the content from this website. The consumer is reminded that all listing content provided by automatic transmission by MLSCO is © MLS of Central Oregon (MLSCO).
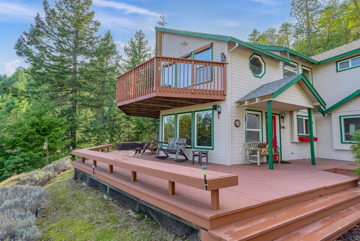
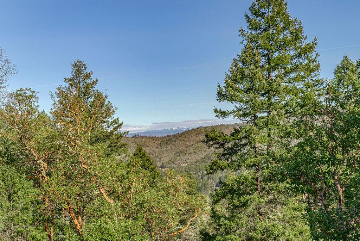
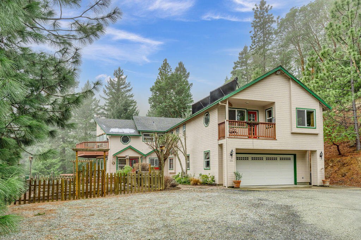
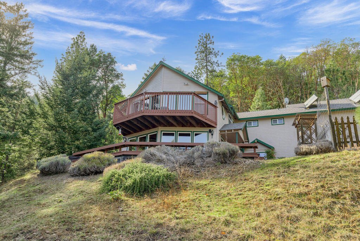
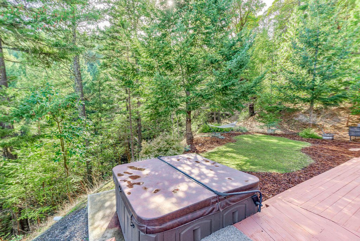
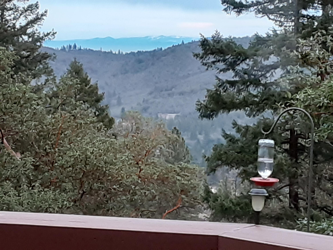

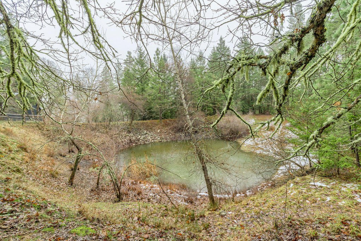
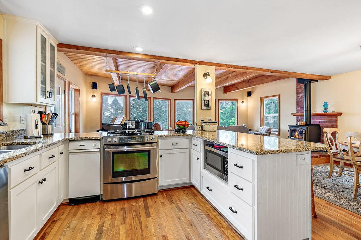
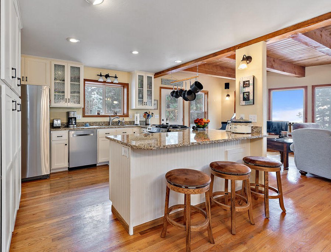
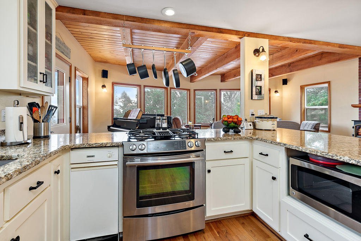
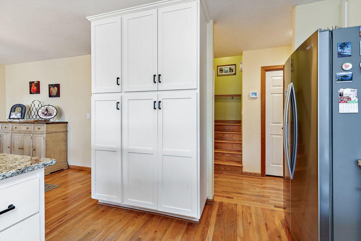

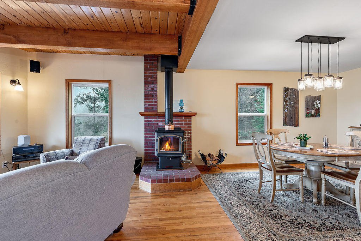
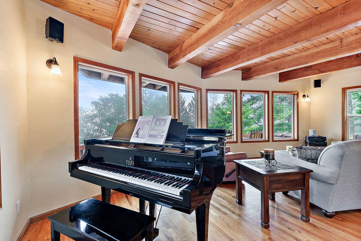

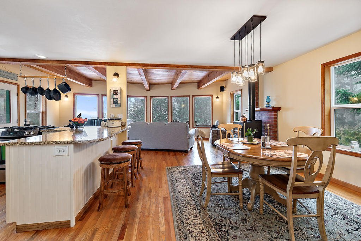
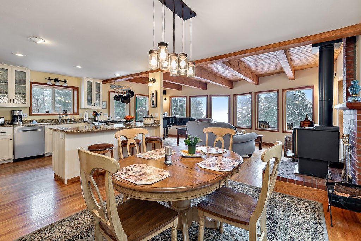
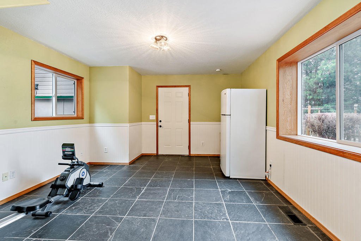

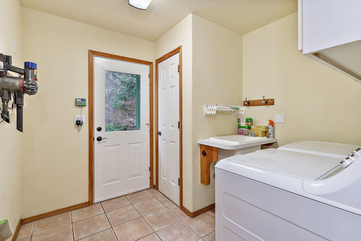
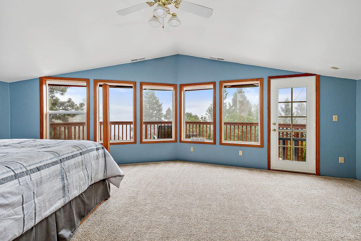
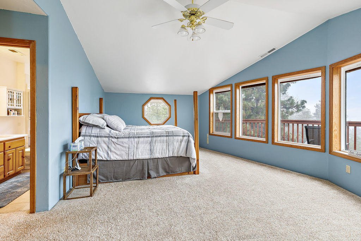
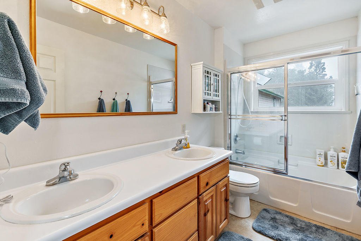
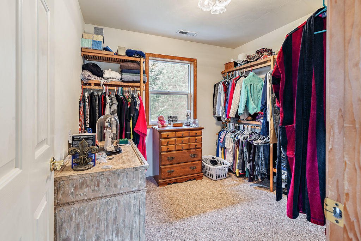

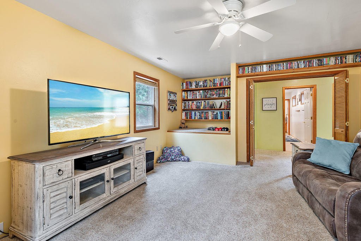
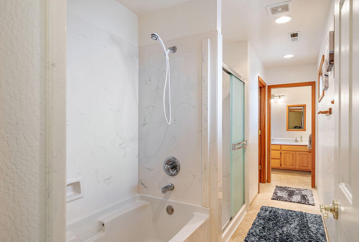


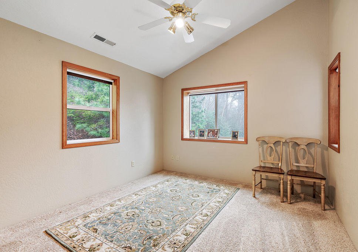
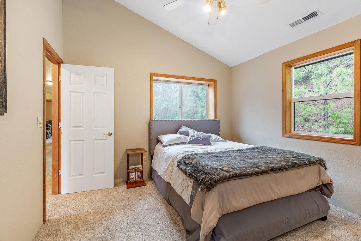
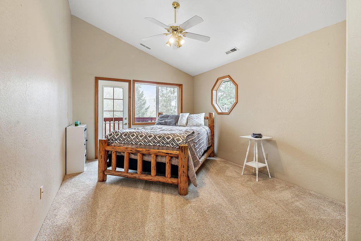
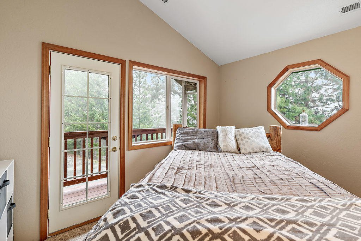
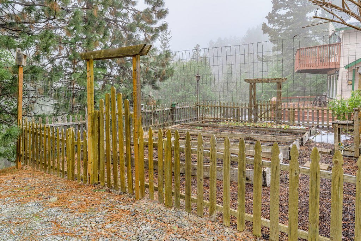
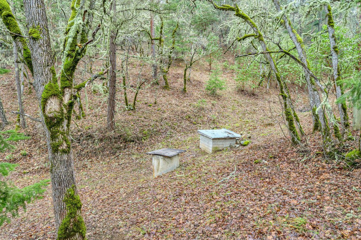
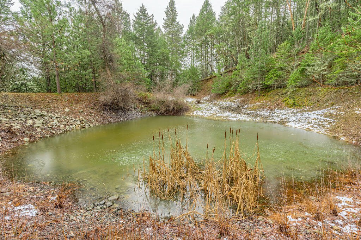
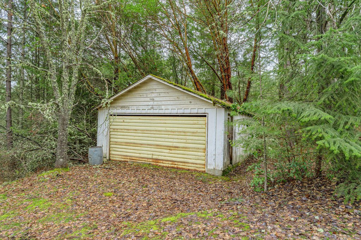
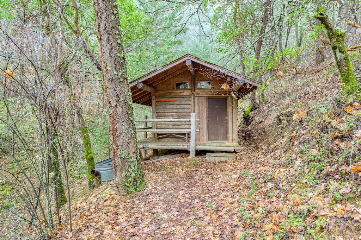
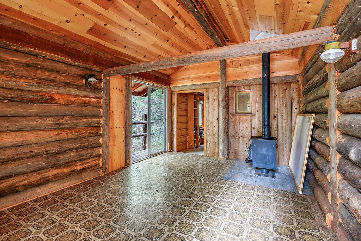

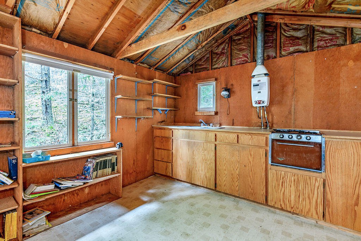
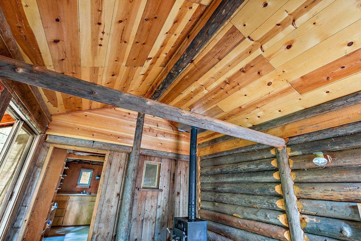
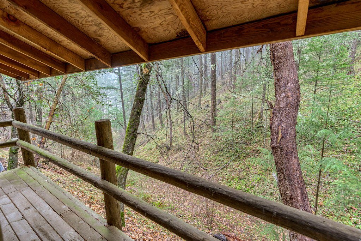
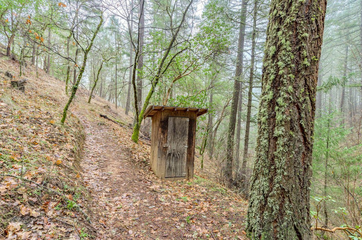
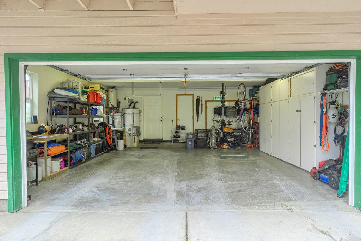
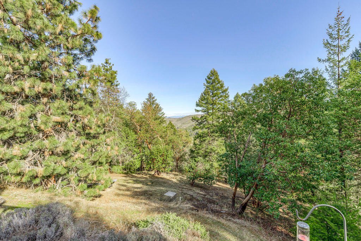
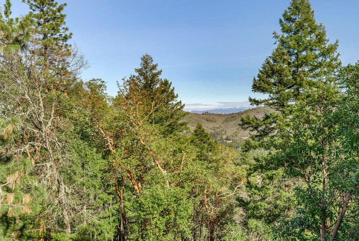
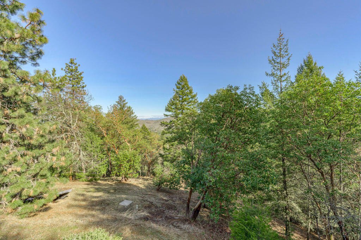
/u.realgeeks.media/southernoregonhomebuying/Final_LogoR.png)