800 Lisa Lane, Ashland, OR 97520
- $799,000
- 4
- BD
- 3
- BA
- 2,928
- SqFt
- Sold Price
- $799,000
- List Price
- $799,000
- Closing Date
- Jun 25, 2021
- Days on Market
- 31
- MLS#
- 220118431
- Bedrooms
- 4
- Full-baths
- 2
- Half-baths
- 1
- Sq. Ft
- 2,928
- Acres
- 0.41
- Lot Size
- 17,860
- Year Built
- 2008
- subdivision
- N/A
Property Description
This incredible 2008 custom built, 4 bed 3 bath, 2928 square foot home is in a premiere location, set within magnificent trees and at the base of one of Ashland's finer hiking trail systems. An open concept and large assortment of windows provide great views and natural light from within the home. Chef's kitchen offers an abundant amount of cabinets, walk-in pantry, granite countertops with breakfast bar, center island with wine fridge, cooktop, double wall ovens, and bamboo floors that extend through the great room and dining area. The oversized primary suite features vaulted ceilings and its own wood burning fireplace. The primary suite's bathroom offers an XL shower, jetted tub, dual vanity with granite countertops, and walk-in closet. Outdoors offers over 400 square feet of decking with a retractable awning and new railing that extends to a lovely yard and gardening area. Other features include oversized garage, central vacuum, interior sprinkler system, and much more.
Additional Information
- Style
- Contemporary
- Stories
- Two
- Roof
- Composition
- Flooring
- Bamboo, Carpet, Tile
- Interior Features
- Breakfast Bar, Built-in Features, Central Vacuum, Double Vanity, Granite Counters, Jetted Tub, Kitchen Island, Open Floorplan, Pantry, Vaulted Ceiling(s), Walk-In Closet(s)
- Appliances
- Cooktop, Dishwasher, Disposal, Double Oven, Dryer, Microwave, Refrigerator, Washer, Water Heater, Wine Refrigerator
- Exterior Features
- Deck
- View
- Creek/Stream, Forest, Territorial
- Cooling
- Central Air, Heat Pump
- Heating
- Heat Pump, Wood
- Water
- Public
- Sewer
- Public Sewer
- Elementary School
- Walker Elem
- Middle School
- Ashland Middle
- High School
- Ashland High
- Taxes
- $5,812
- Zoning
- RR-5
Mortgage Calculator
Listing courtesy of eXp Realty, LLC. Selling Office: Hamlin Real Estate.
 The content relating to real estate for sale on this website comes in part form the MLS of Central Oregon. Real Estate listings held by Brokerages other than Real Estate Company are marked with the Reciprocity/IDX logo, and detailed information about these properties includes the name of the listing Brokerage. © MLS of Central Oregon (MLSCO). This content was last updated on . Some properties which appear for sale on this website may subsequently have sold or may no longer be available. All information provided is deemed reliable but is not guaranteed and should be independently verified. All content displayed on this website is restricted to personal, non-commercial use, and only for ascertaining information regarding real property for sale. The consumer will not copy, retransmit not redistribute any of the content from this website. The consumer is reminded that all listing content provided by automatic transmission by MLSCO is © MLS of Central Oregon (MLSCO).
The content relating to real estate for sale on this website comes in part form the MLS of Central Oregon. Real Estate listings held by Brokerages other than Real Estate Company are marked with the Reciprocity/IDX logo, and detailed information about these properties includes the name of the listing Brokerage. © MLS of Central Oregon (MLSCO). This content was last updated on . Some properties which appear for sale on this website may subsequently have sold or may no longer be available. All information provided is deemed reliable but is not guaranteed and should be independently verified. All content displayed on this website is restricted to personal, non-commercial use, and only for ascertaining information regarding real property for sale. The consumer will not copy, retransmit not redistribute any of the content from this website. The consumer is reminded that all listing content provided by automatic transmission by MLSCO is © MLS of Central Oregon (MLSCO).


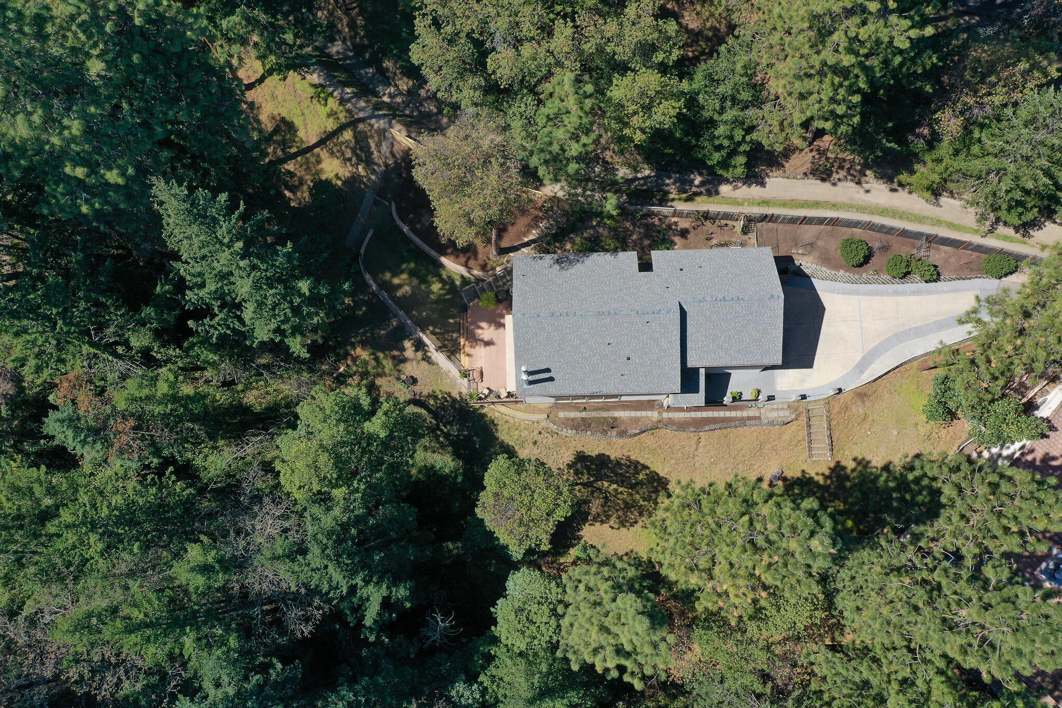


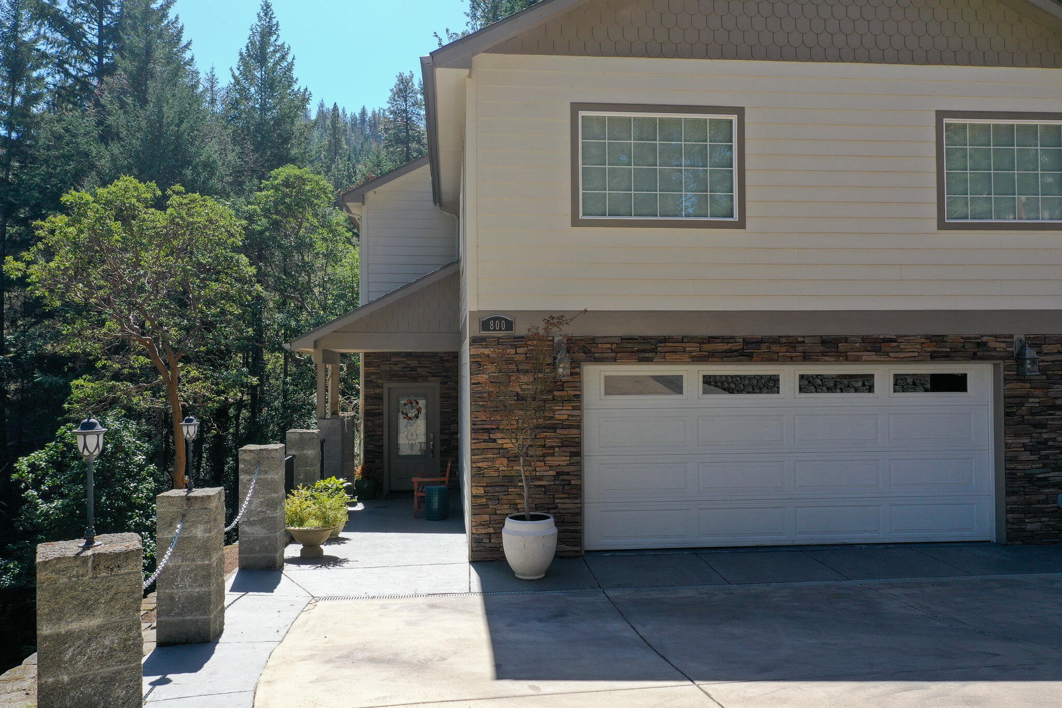
























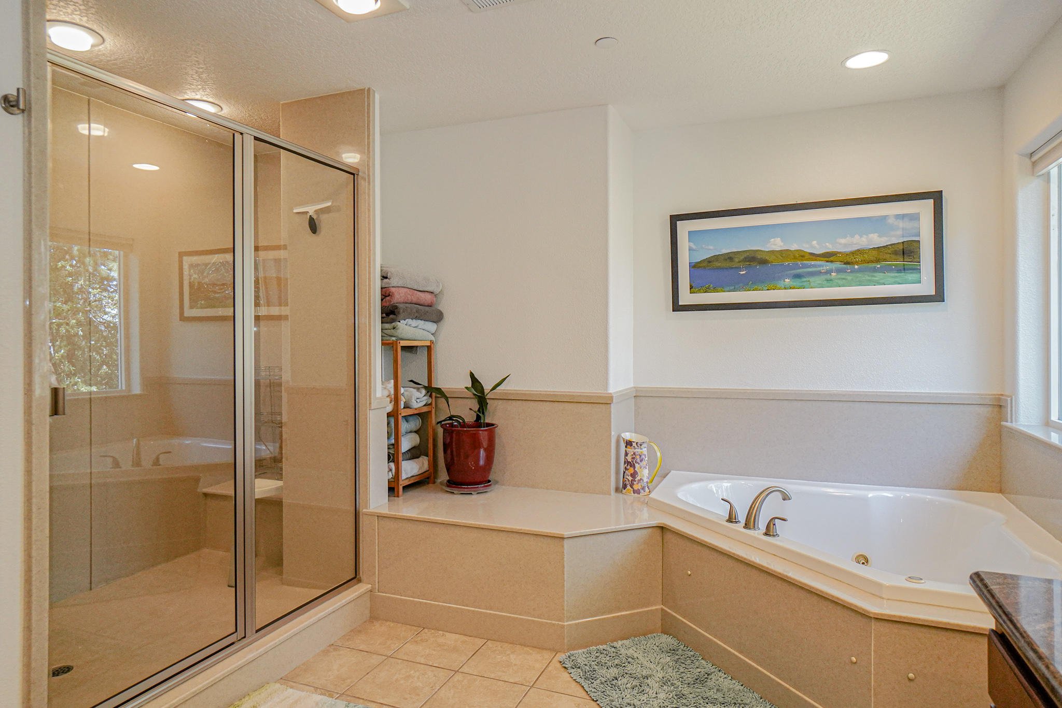


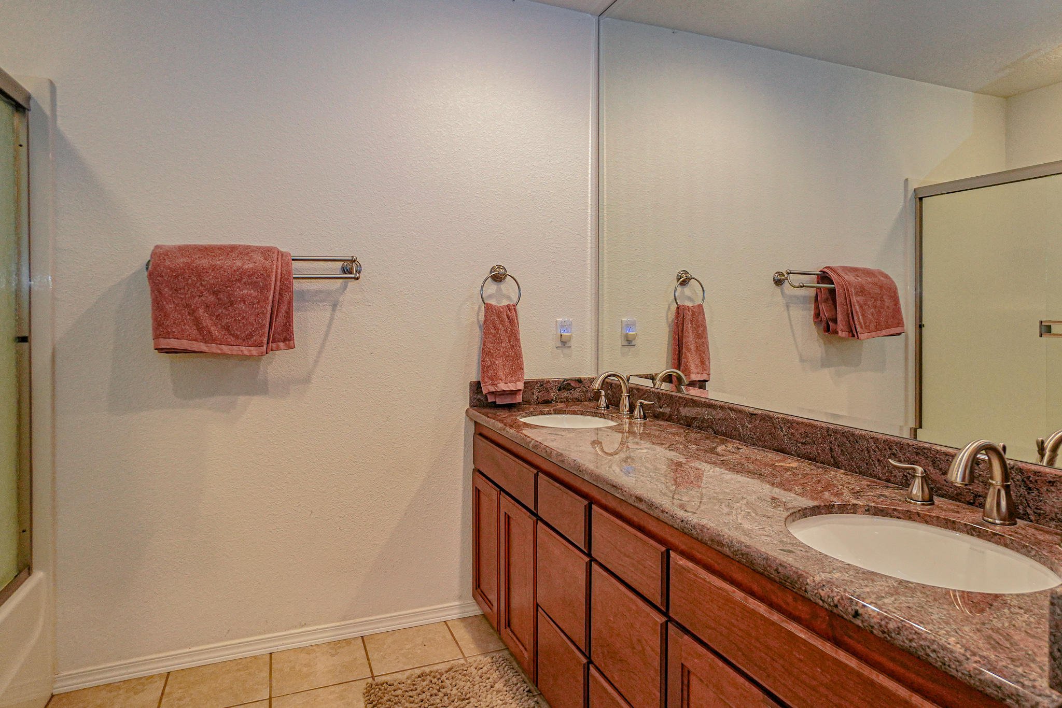




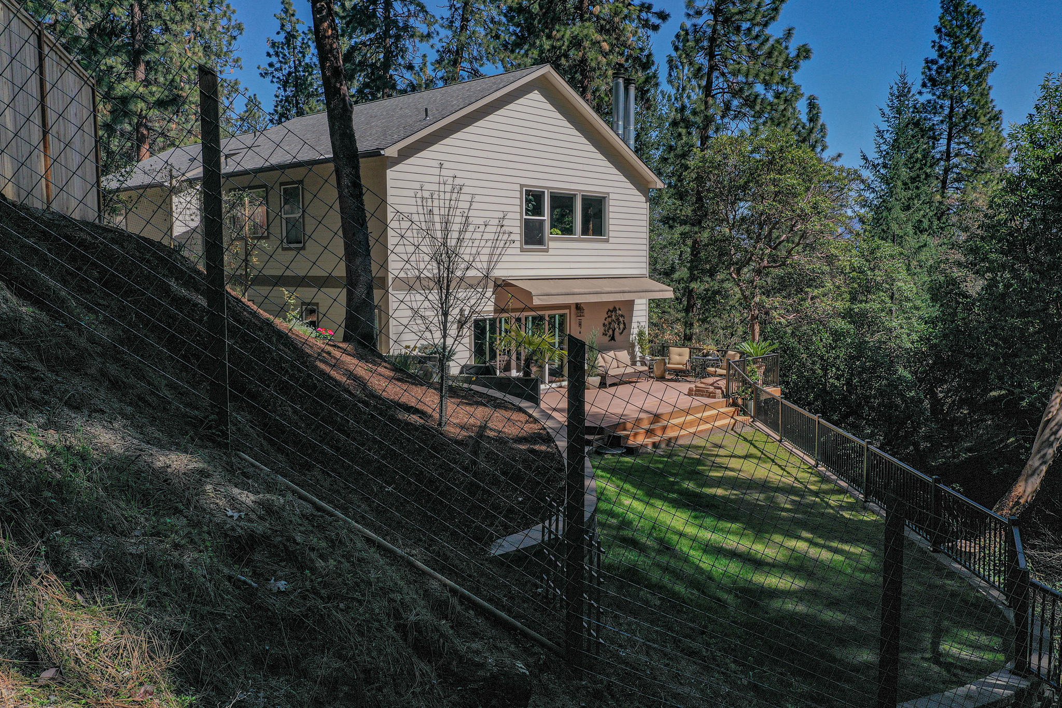
















/u.realgeeks.media/southernoregonhomebuying/Final_LogoR.png)