1126 Rustler Peak Street, Central Point, OR 97502
- $400,000
- 3
- BD
- 3
- BA
- 1,589
- SqFt
- Sold Price
- $400,000
- List Price
- $395,000
- Closing Date
- May 07, 2021
- Days on Market
- 5
- MLS#
- 220120533
- Bedrooms
- 3
- Full-baths
- 2
- Half-baths
- 1
- Sq. Ft
- 1,589
- Acres
- 0.08
- Lot Size
- 3,485
- Year Built
- 2011
- subdivision
- Twin Creeks Crossing Phase I
Property Description
Just listed! A beautiful home crafted by Vision Homes in the award winning Twin Creeks Development, backed by a pocket park and 1 block to a 7 acre Civic site. Great curb appeal with an inviting front porch. Spacious great room with ceiling fan open to dining area with beadboard wainscotting and newer gorgeous Acacia hardwood flooring. Kitchen with eating bar, granite counters, stainless appliances, and hardwood floor, adjacent large pantry. Large utility room. Main floor powder room and additional storage. Dining room slider leads you to a private side yard with raised beds and a HUGE paver patio. Upper story is a large master suite with walk-in closet, spacious shower, beautiful vanity. Linen Cabinet. Guest full bath with tub/shower. Guest Bedrooms are spacious, one has a new custom closet with built in drawers. Alley access to 2-car attached and finished garage. Directly behind home is a neighborhood pocket park with covered structure. You'll love the style and quality!
Additional Information
- Style
- Cottage/Bungalow
- Stories
- Two
- Roof
- Composition
- Flooring
- Carpet, Hardwood, Tile, Vinyl
- Interior Features
- Breakfast Bar, Ceiling Fan(s), Fiberglass Stall Shower, Granite Counters, Linen Closet, Open Floorplan, Pantry, Shower/Tub Combo, Walk-In Closet(s)
- Appliances
- Dishwasher, Disposal, Microwave, Range, Refrigerator
- Exterior Features
- Patio
- View
- Park/Greenbelt
- Cooling
- Central Air, Heat Pump
- Heating
- Electric, Forced Air, Heat Pump
- Water
- Public
- Sewer
- Public Sewer
- Elementary School
- Mae Richardson Elem
- Middle School
- Scenic Middle
- High School
- Crater High
- Taxes
- $3,961
- Zoning
- MMR
Mortgage Calculator
Listing courtesy of Twin Creeks Real Estate, Inc.. Selling Office: Ashland Homes Real Estate Inc..
 The content relating to real estate for sale on this website comes in part form the MLS of Central Oregon. Real Estate listings held by Brokerages other than Real Estate Company are marked with the Reciprocity/IDX logo, and detailed information about these properties includes the name of the listing Brokerage. © MLS of Central Oregon (MLSCO). This content was last updated on . Some properties which appear for sale on this website may subsequently have sold or may no longer be available. All information provided is deemed reliable but is not guaranteed and should be independently verified. All content displayed on this website is restricted to personal, non-commercial use, and only for ascertaining information regarding real property for sale. The consumer will not copy, retransmit not redistribute any of the content from this website. The consumer is reminded that all listing content provided by automatic transmission by MLSCO is © MLS of Central Oregon (MLSCO).
The content relating to real estate for sale on this website comes in part form the MLS of Central Oregon. Real Estate listings held by Brokerages other than Real Estate Company are marked with the Reciprocity/IDX logo, and detailed information about these properties includes the name of the listing Brokerage. © MLS of Central Oregon (MLSCO). This content was last updated on . Some properties which appear for sale on this website may subsequently have sold or may no longer be available. All information provided is deemed reliable but is not guaranteed and should be independently verified. All content displayed on this website is restricted to personal, non-commercial use, and only for ascertaining information regarding real property for sale. The consumer will not copy, retransmit not redistribute any of the content from this website. The consumer is reminded that all listing content provided by automatic transmission by MLSCO is © MLS of Central Oregon (MLSCO).
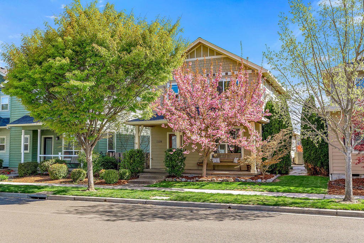
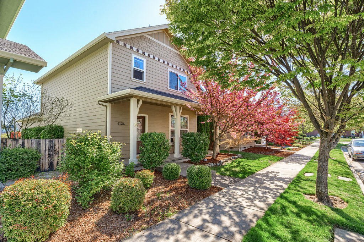
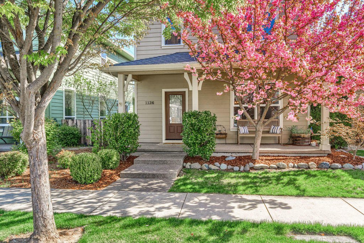

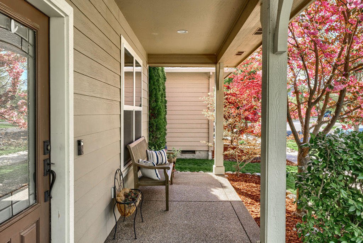
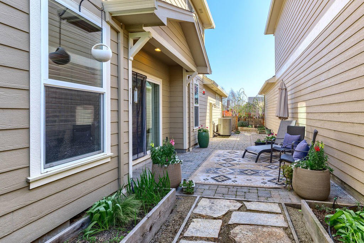
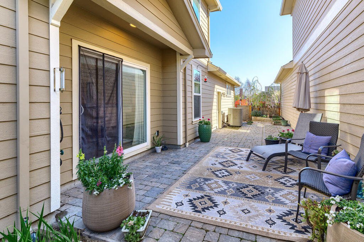
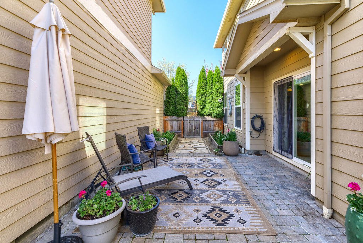
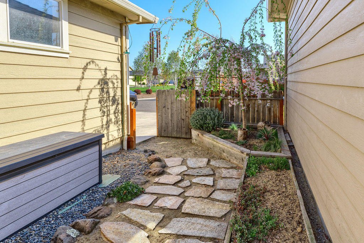
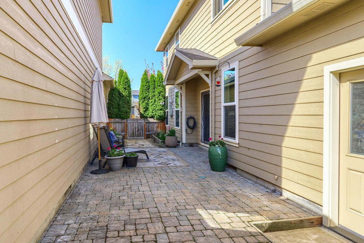
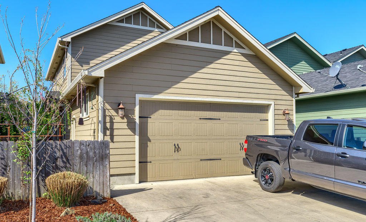
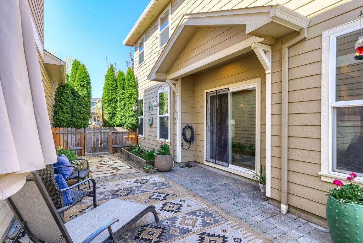
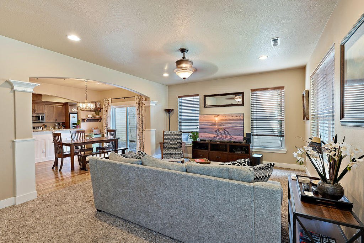
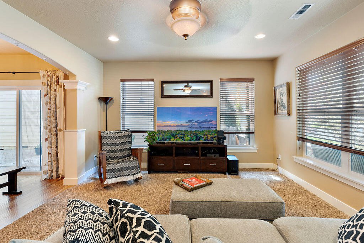
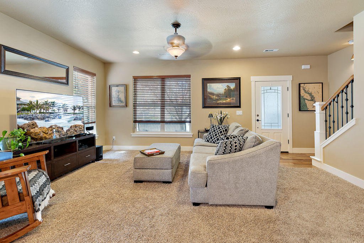
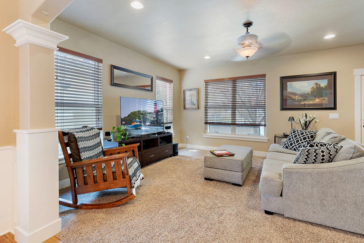
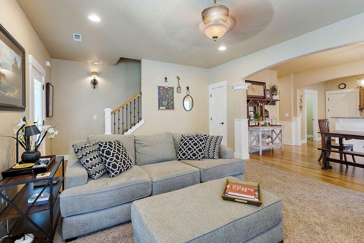
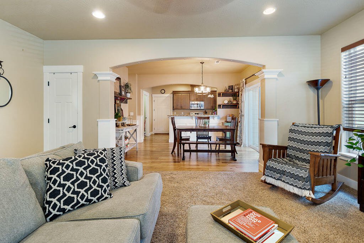
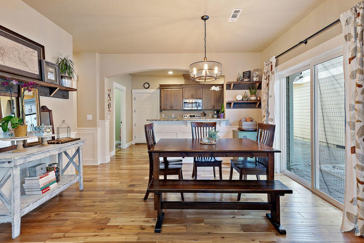
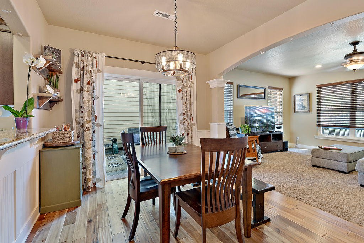
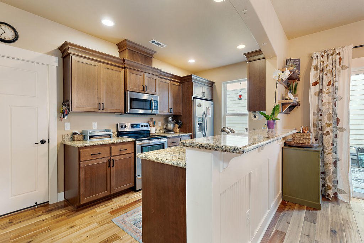
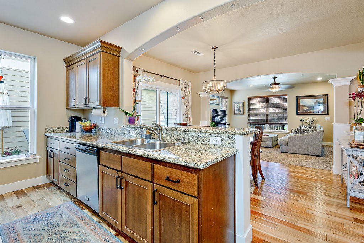
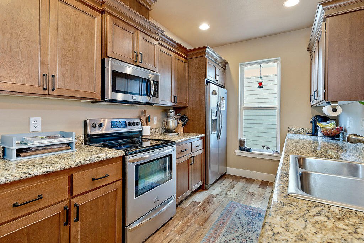
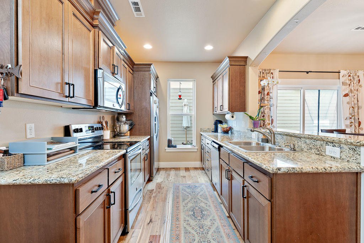
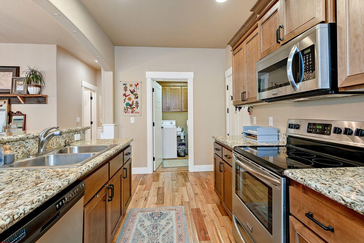
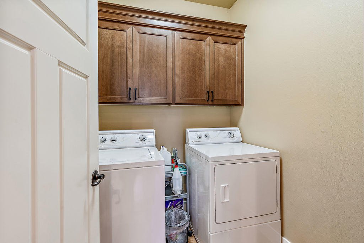
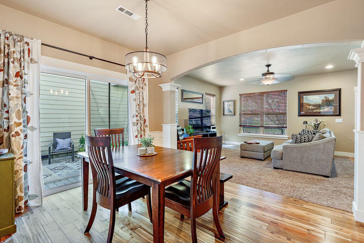
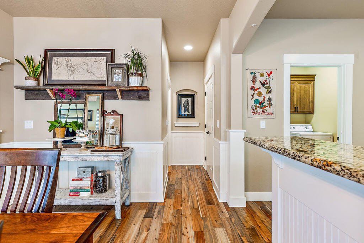
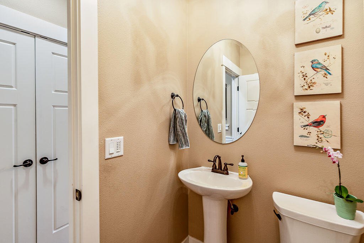
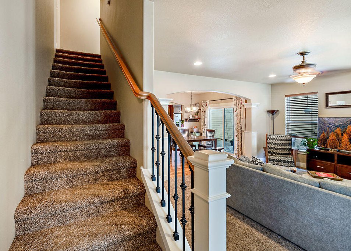
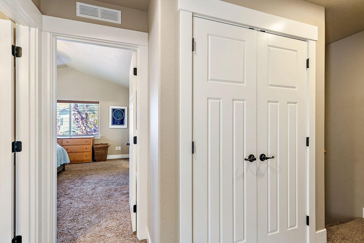

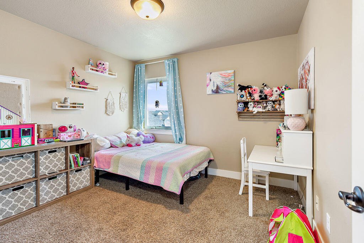
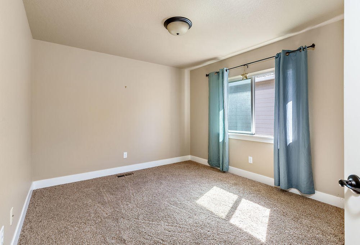

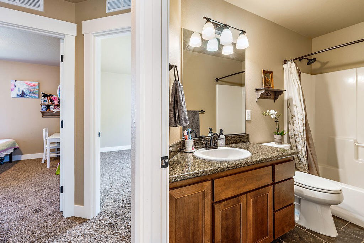
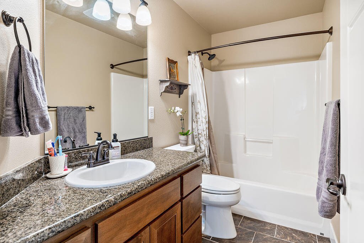
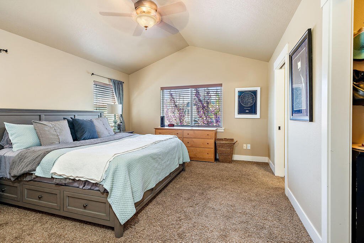
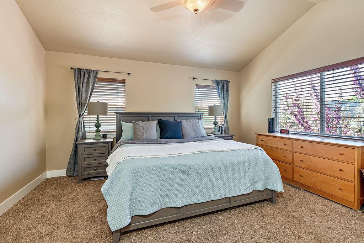
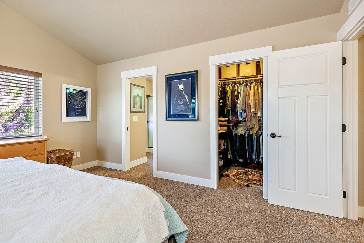
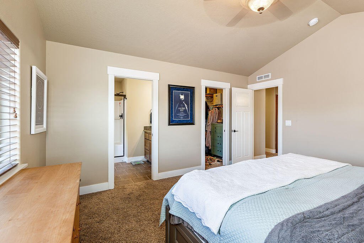
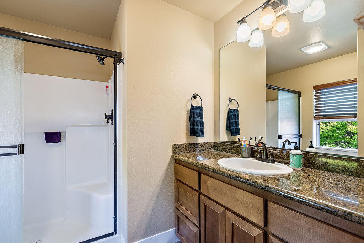
/u.realgeeks.media/southernoregonhomebuying/Final_LogoR.png)