339 Laurelwood Drive, Jacksonville, OR 97530
- $665,000
- 3
- BD
- 3
- BA
- 2,454
- SqFt
- Sold Price
- $665,000
- List Price
- $679,000
- Closing Date
- Feb 28, 2023
- Days on Market
- 81
- MLS#
- 220156461
- Bedrooms
- 3
- Full-baths
- 2
- Half-baths
- 1
- Sq. Ft
- 2,454
- Acres
- 0.29
- Lot Size
- 12,632
- Year Built
- 2005
- subdivision
- N/A
Property Description
Come tour this Jacksonville home with vineyard and Valley Views. Walking distance to downtown and right above the historic Beekman House. Built for comfort, this house has everything you need to escape work or work from home. On the main level, walk into an open floor plan with a fully equipped kitchen, dining / living area with powder room and master suite complete with dual sink vanity, tile shower and walk in closet. The living room features a floor to ceiling fireplace and French doors out to a private deck. Upstairs there is a loft area for a home office or second living room, two large guest bedrooms each separated by a Jack and Jill bathroom. Downstairs, there is an oversized two car garage and a room that can be used as a living Room, Office, or 4th Guest Bedroom. This home features many recent updates such as granite countertops, interior paint, carpet, refrigerator, and washer / dryer. Large craftsman windows maximize light with views on every floor.
Additional Information
- Style
- Craftsman
- Stories
- Two
- Roof
- Composition
- Flooring
- Carpet, Hardwood, Tile
- Interior Features
- Breakfast Bar, Double Vanity, Granite Counters, Open Floorplan, Pantry, Primary Downstairs, Shower/Tub Combo, Tile Shower, Vaulted Ceiling(s), Walk-In Closet(s)
- Appliances
- Dishwasher, Disposal, Dryer, Oven, Range, Refrigerator, Washer
- Exterior Features
- Patio
- View
- Mountain(s), Neighborhood, Territorial, Valley, Vineyard
- Cooling
- Central Air
- Heating
- Forced Air, Heat Pump
- Water
- Public
- Sewer
- Public Sewer
- Elementary School
- Jacksonville Elem
- Middle School
- Mcloughlin Middle
- High School
- North Medford High
- Taxes
- $4,258
- Zoning
- SFR-10
Mortgage Calculator
Listing courtesy of eXp Realty, LLC. Selling Office: John L. Scott Ashland.
 The content relating to real estate for sale on this website comes in part form the MLS of Central Oregon. Real Estate listings held by Brokerages other than Real Estate Company are marked with the Reciprocity/IDX logo, and detailed information about these properties includes the name of the listing Brokerage. © MLS of Central Oregon (MLSCO). This content was last updated on . Some properties which appear for sale on this website may subsequently have sold or may no longer be available. All information provided is deemed reliable but is not guaranteed and should be independently verified. All content displayed on this website is restricted to personal, non-commercial use, and only for ascertaining information regarding real property for sale. The consumer will not copy, retransmit not redistribute any of the content from this website. The consumer is reminded that all listing content provided by automatic transmission by MLSCO is © MLS of Central Oregon (MLSCO).
The content relating to real estate for sale on this website comes in part form the MLS of Central Oregon. Real Estate listings held by Brokerages other than Real Estate Company are marked with the Reciprocity/IDX logo, and detailed information about these properties includes the name of the listing Brokerage. © MLS of Central Oregon (MLSCO). This content was last updated on . Some properties which appear for sale on this website may subsequently have sold or may no longer be available. All information provided is deemed reliable but is not guaranteed and should be independently verified. All content displayed on this website is restricted to personal, non-commercial use, and only for ascertaining information regarding real property for sale. The consumer will not copy, retransmit not redistribute any of the content from this website. The consumer is reminded that all listing content provided by automatic transmission by MLSCO is © MLS of Central Oregon (MLSCO).
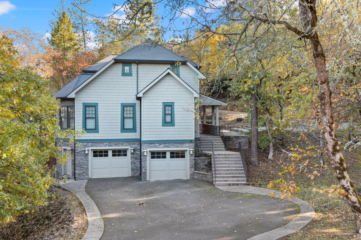
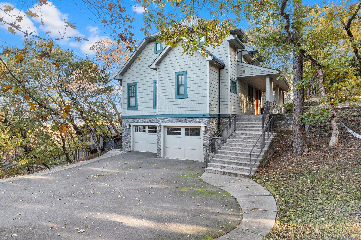
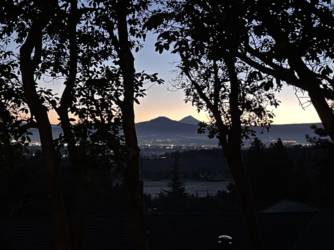
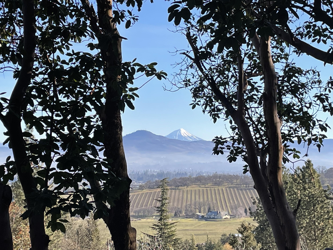
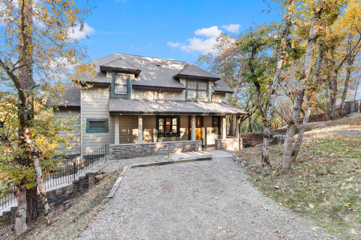
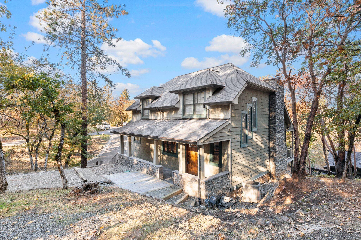
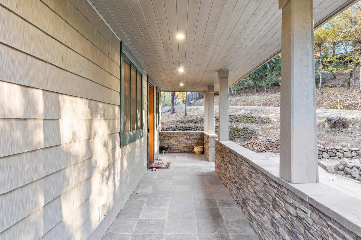
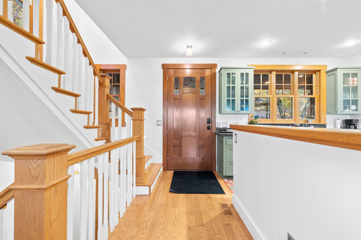
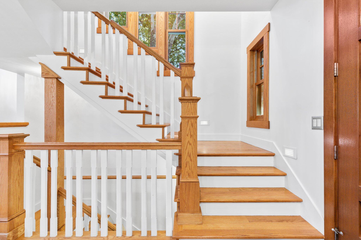
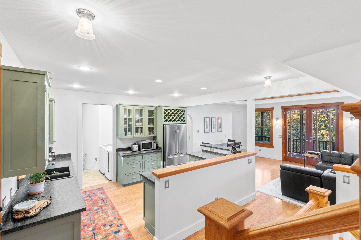
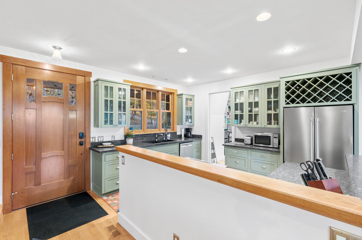
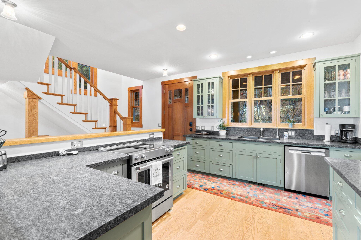
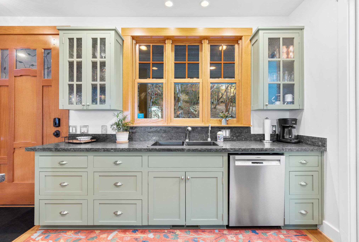
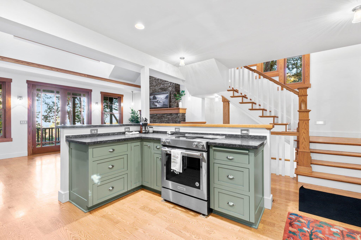
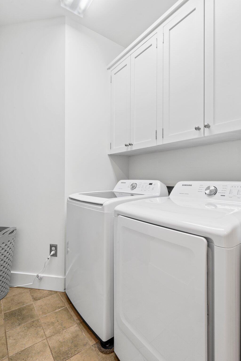
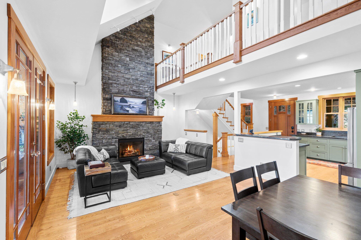
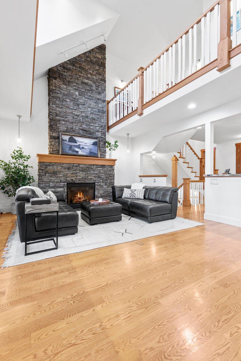
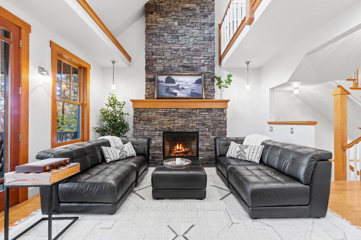
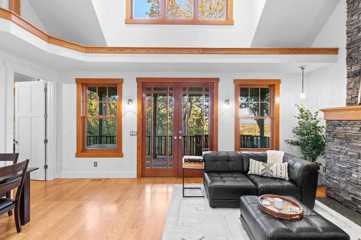
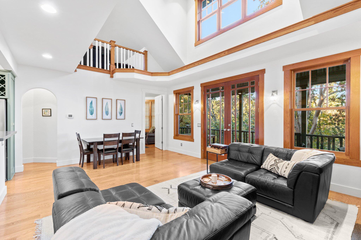
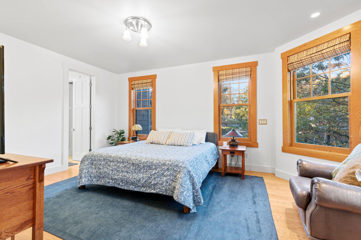
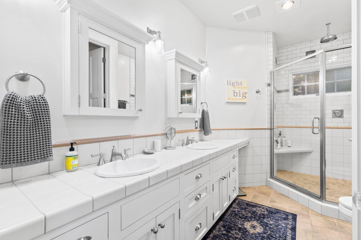
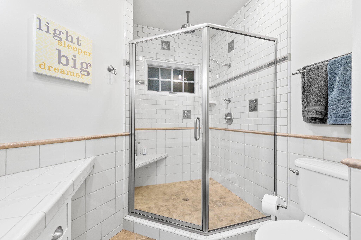
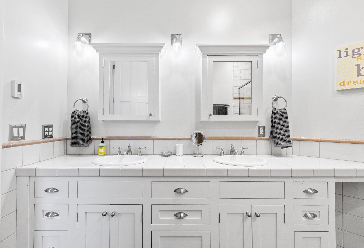

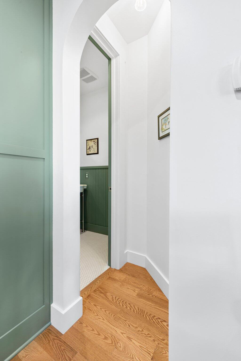
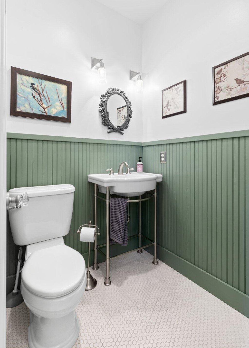
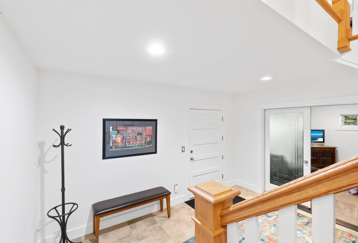
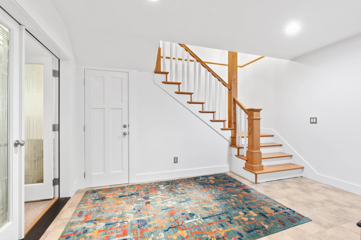
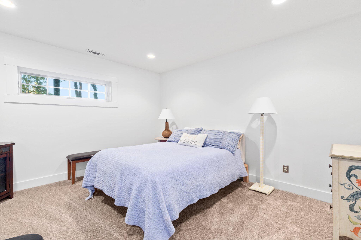
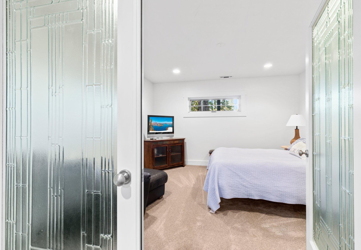
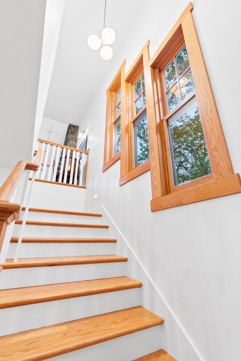
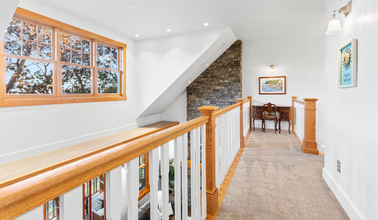
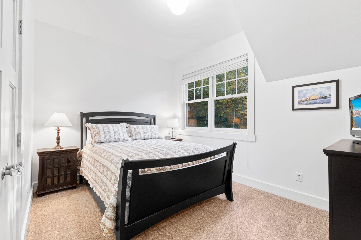
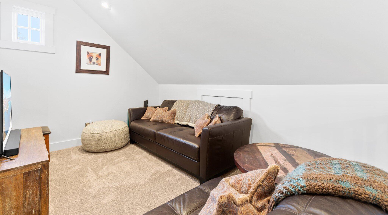
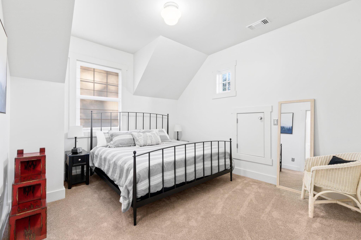
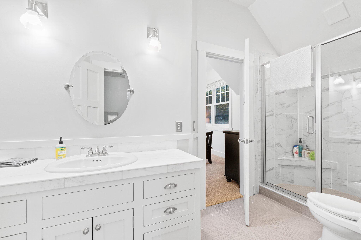
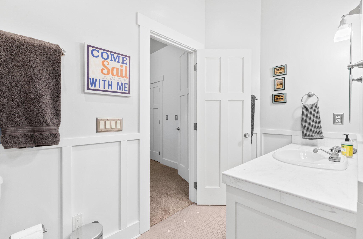
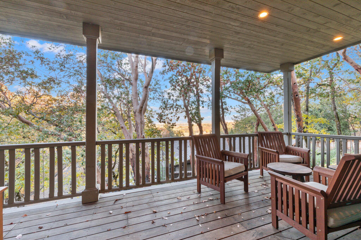
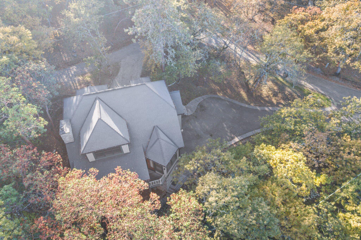
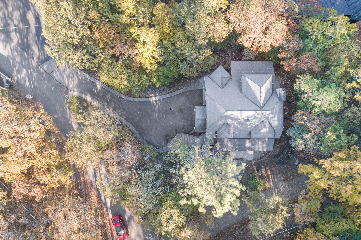
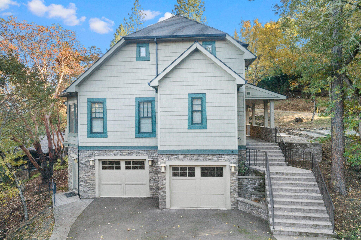
/u.realgeeks.media/southernoregonhomebuying/Final_LogoR.png)