3740 Mallard Lane, Medford, OR 97504
- $440,000
- 3
- BD
- 3
- BA
- 2,413
- SqFt
- Sold Price
- $440,000
- List Price
- $450,000
- Closing Date
- Mar 03, 2023
- Days on Market
- 195
- MLS#
- 220150486
- Bedrooms
- 3
- Full-baths
- 3
- Sq. Ft
- 2,413
- Acres
- 0.14
- Lot Size
- 6,098
- Year Built
- 1999
- subdivision
- Papillon Estates Subdivision Unit 1
Property Description
Custom built by Krug Homes, this home boasts unparalled craftsmanship throughout, AND a hard to find efficient floor plan. The vaulted ceilings, abundant windows, and remarkable angles give this home a truly light, open, and airy feel throught. The primary bedroom is located separately on the main level providing privacy and has a sliding door leading to the back patio, an ensuite bathroom that features a dual vanity with granite countertops, a huge custom mirror, spacious shower, tile flooring, and walk in closet. Also on the main level you will find a sleek kitchen with stainless steel appliances, granite countertops, and farmhouse style sink, a formal dining room, breakfast nook, spacious laundry room with a plethora of cabinetry for storage, remaining bedrooms and bath. Upstairs there is a family room area in addition to a bonus space and separate home office space, and a third bathroom. Outside there is an abundance of parking, lovely mature landscaping, and a covered patio.
Additional Information
- Style
- Contemporary
- Stories
- Two
- Roof
- Composition
- Flooring
- Carpet, Laminate, Tile
- Interior Features
- Ceiling Fan(s), Central Vacuum, Double Vanity, Fiberglass Stall Shower, Granite Counters, Pantry, Primary Downstairs, Shower/Tub Combo, Soaking Tub, Vaulted Ceiling(s), Walk-In Closet(s)
- Appliances
- Dishwasher, Disposal, Microwave, Range, Range Hood, Refrigerator, Water Heater
- Exterior Features
- Patio
- View
- Neighborhood
- Cooling
- Central Air
- Heating
- Natural Gas
- Water
- Public
- Sewer
- Public Sewer
- Elementary School
- Kennedy Elem
- Middle School
- Hedrick Middle
- High School
- North Medford High
- Taxes
- $4,043
- Zoning
- SFR-6
Mortgage Calculator
Listing courtesy of Home Quest Realty. Selling Office: eXp Realty, LLC.
 The content relating to real estate for sale on this website comes in part form the MLS of Central Oregon. Real Estate listings held by Brokerages other than Real Estate Company are marked with the Reciprocity/IDX logo, and detailed information about these properties includes the name of the listing Brokerage. © MLS of Central Oregon (MLSCO). This content was last updated on . Some properties which appear for sale on this website may subsequently have sold or may no longer be available. All information provided is deemed reliable but is not guaranteed and should be independently verified. All content displayed on this website is restricted to personal, non-commercial use, and only for ascertaining information regarding real property for sale. The consumer will not copy, retransmit not redistribute any of the content from this website. The consumer is reminded that all listing content provided by automatic transmission by MLSCO is © MLS of Central Oregon (MLSCO).
The content relating to real estate for sale on this website comes in part form the MLS of Central Oregon. Real Estate listings held by Brokerages other than Real Estate Company are marked with the Reciprocity/IDX logo, and detailed information about these properties includes the name of the listing Brokerage. © MLS of Central Oregon (MLSCO). This content was last updated on . Some properties which appear for sale on this website may subsequently have sold or may no longer be available. All information provided is deemed reliable but is not guaranteed and should be independently verified. All content displayed on this website is restricted to personal, non-commercial use, and only for ascertaining information regarding real property for sale. The consumer will not copy, retransmit not redistribute any of the content from this website. The consumer is reminded that all listing content provided by automatic transmission by MLSCO is © MLS of Central Oregon (MLSCO).
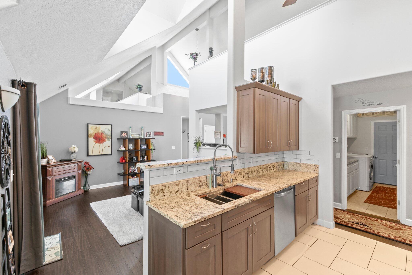
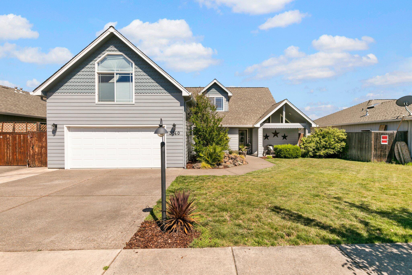
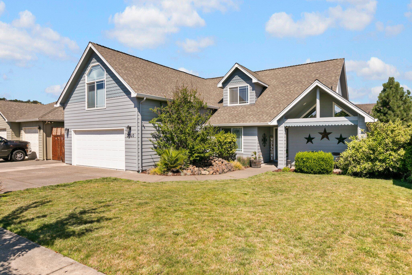
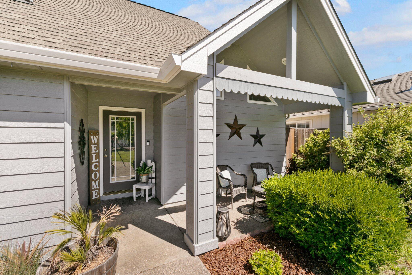
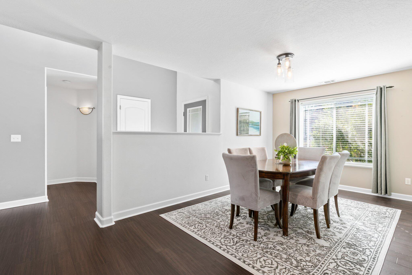
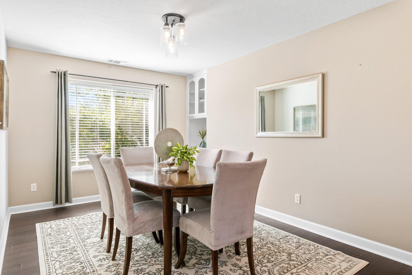
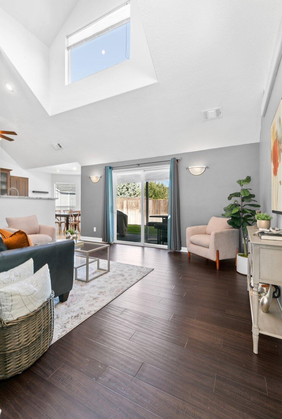
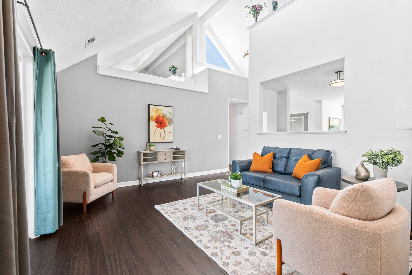
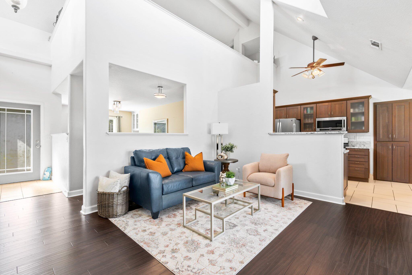
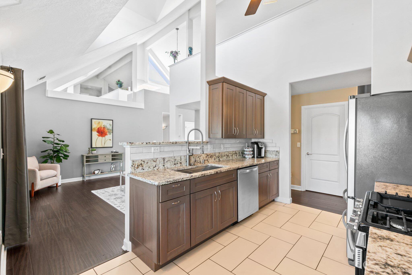
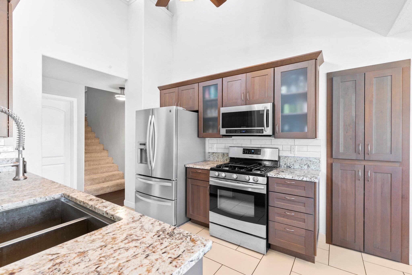
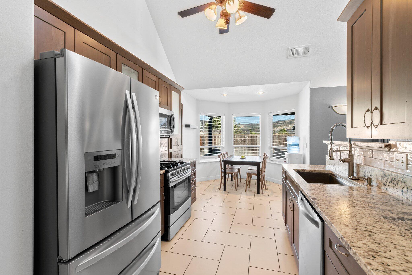
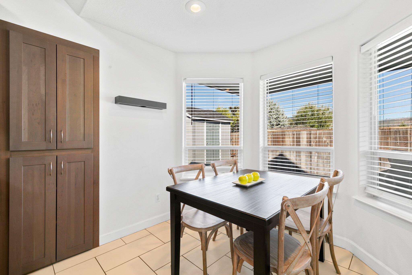
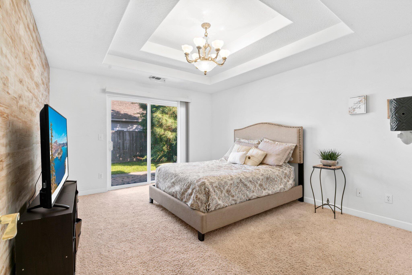
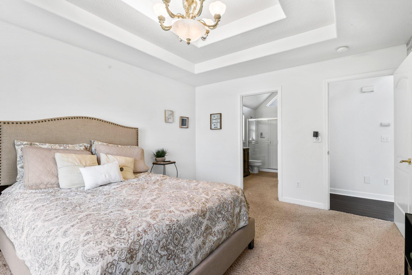
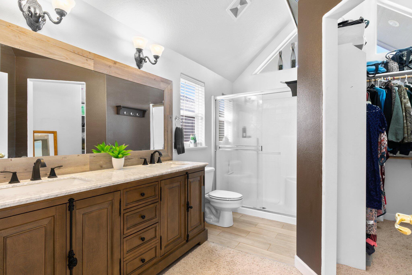
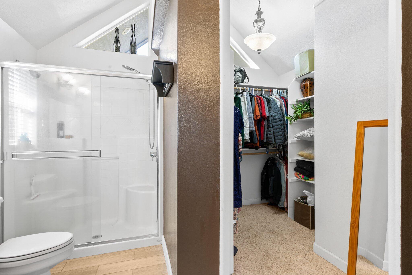
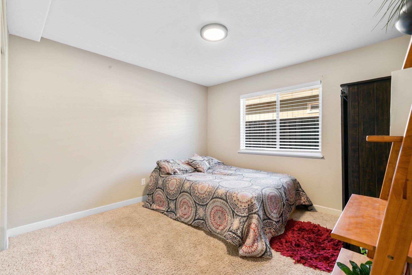
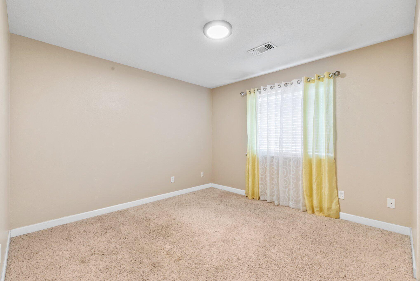
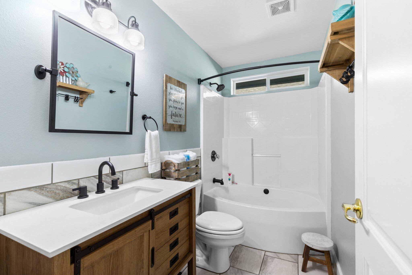
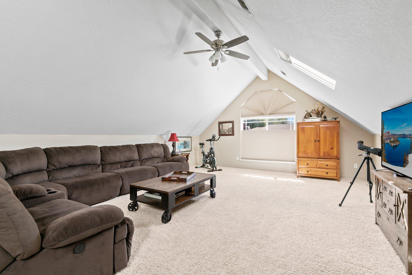
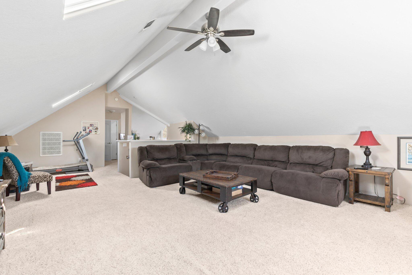
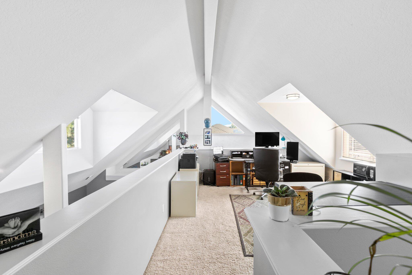
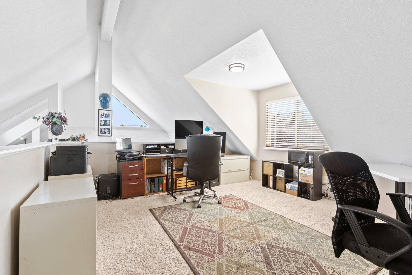
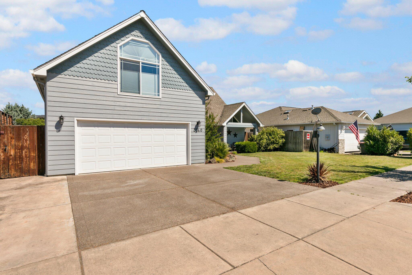
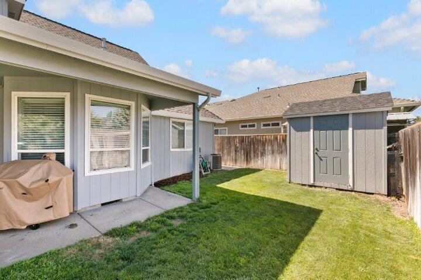
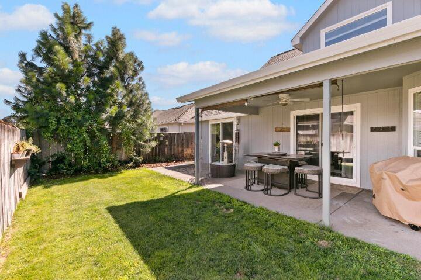
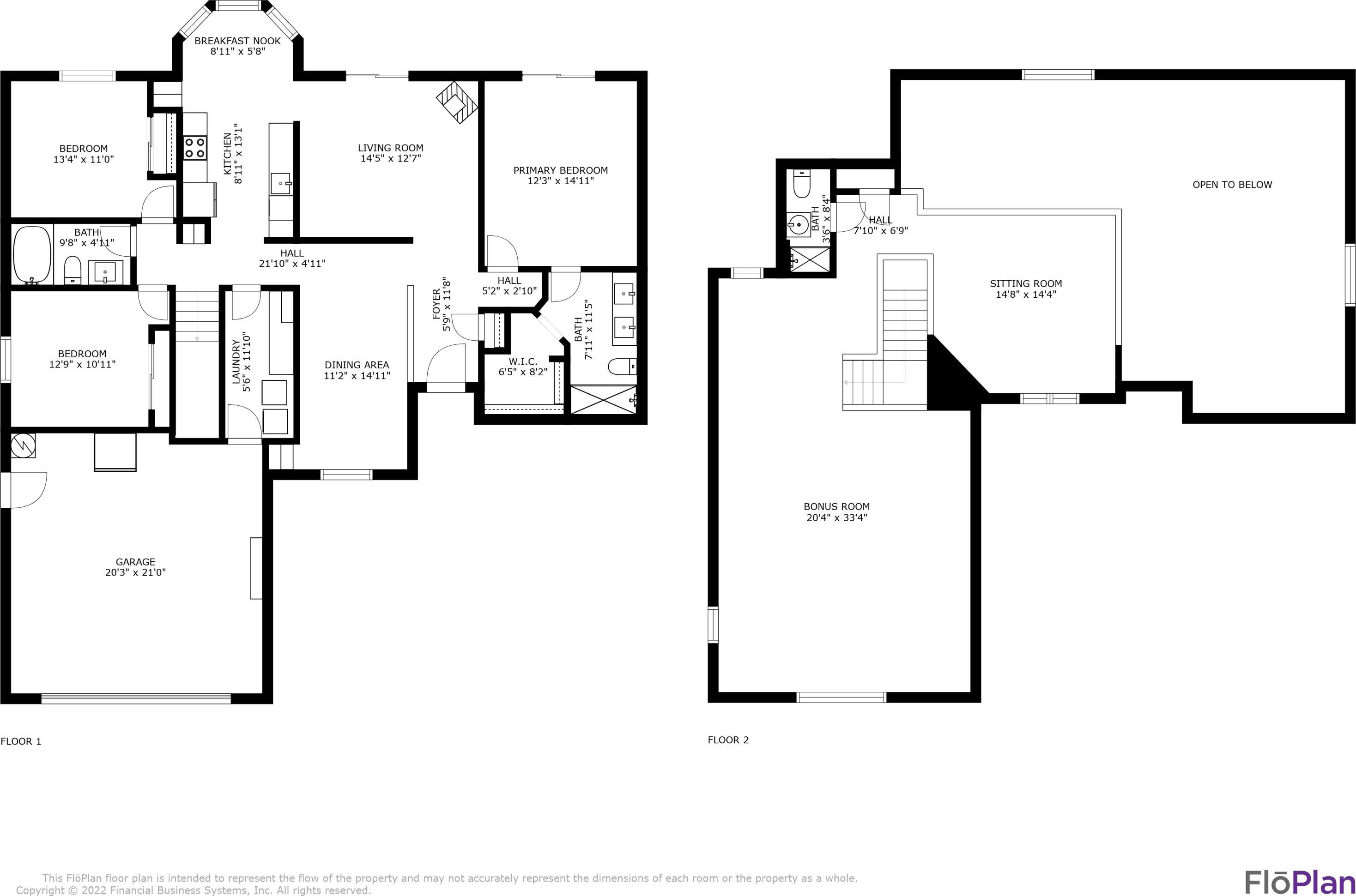
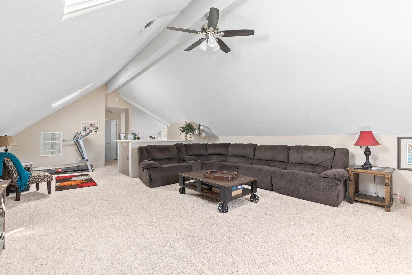
/u.realgeeks.media/southernoregonhomebuying/Final_LogoR.png)