115 Oak Valley Drive, Talent, OR 97540
- $424,900
- 3
- BD
- 2
- BA
- 1,545
- SqFt
- List Price
- $424,900
- Days on Market
- 654
- MLS#
- 220150614
- Bedrooms
- 3
- Full-baths
- 2
- Sq. Ft
- 1,545
- Acres
- 0.13
- Lot Size
- 5,662
- Year Built
- 2023
- subdivision
- Oak Valley
Property Description
This one-of-a-kind single-story 3-bed/2-bath home designed and built by Rispoli Design & Build features 1,545 sq ft (per builder) of living space, 100% Hardie cement non-combustible siding & trim exterior, and is conveniently located in a 55+ community. The open floor plan features high-efficiency ductless mini-split heating & cooling system, quartz countertops, high-efficiency heat pump water heater, LVP flooring, full door & window trim, porcelain tile, s/s appliances, solid-wood Diamond cabinets with soft-close doors & hidden hinges, fully finished & insulated garage w/insulated garage door & wi-fi opener, charging station, fencing, professional landscaping, fenced back yard, and more! Energy Star and Energy Trust certification ensures energy efficiency. HOA dues of $185/month include garbage, landscape maintenance, clubhouse and pool. Buyer can select colors, cabinets, fixtures, flooring, and finishes. Est completion date 8/30/2024.
Additional Information
- Style
- Other
- Stories
- One
- Foundation
- Concrete Perimeter
- Roof
- Composition
- Flooring
- Carpet, Tile, Vinyl
- Interior Features
- Ceiling Fan(s), Fiberglass Stall Shower, Open Floorplan, Primary Downstairs, Solid Surface Counters, Walk-In Closet(s)
- Appliances
- Dishwasher, Disposal, Range
- Cooling
- ENERGY STAR Qualified Equipment
- Heating
- Ductless, Electric, ENERGY STAR Qualified Equipment
- Water
- Public
- Sewer
- Public Sewer
- Elementary School
- Talent Elem
- Middle School
- Talent Middle
- High School
- Phoenix High
- Taxes
- $1,103
- Zoning
- RM-22
Mortgage Calculator
Listing courtesy of The Alba Group.
 The content relating to real estate for sale on this website comes in part form the MLS of Central Oregon. Real Estate listings held by Brokerages other than Real Estate Company are marked with the Reciprocity/IDX logo, and detailed information about these properties includes the name of the listing Brokerage. © MLS of Central Oregon (MLSCO). This content was last updated on . Some properties which appear for sale on this website may subsequently have sold or may no longer be available. All information provided is deemed reliable but is not guaranteed and should be independently verified. All content displayed on this website is restricted to personal, non-commercial use, and only for ascertaining information regarding real property for sale. The consumer will not copy, retransmit not redistribute any of the content from this website. The consumer is reminded that all listing content provided by automatic transmission by MLSCO is © MLS of Central Oregon (MLSCO).
The content relating to real estate for sale on this website comes in part form the MLS of Central Oregon. Real Estate listings held by Brokerages other than Real Estate Company are marked with the Reciprocity/IDX logo, and detailed information about these properties includes the name of the listing Brokerage. © MLS of Central Oregon (MLSCO). This content was last updated on . Some properties which appear for sale on this website may subsequently have sold or may no longer be available. All information provided is deemed reliable but is not guaranteed and should be independently verified. All content displayed on this website is restricted to personal, non-commercial use, and only for ascertaining information regarding real property for sale. The consumer will not copy, retransmit not redistribute any of the content from this website. The consumer is reminded that all listing content provided by automatic transmission by MLSCO is © MLS of Central Oregon (MLSCO).

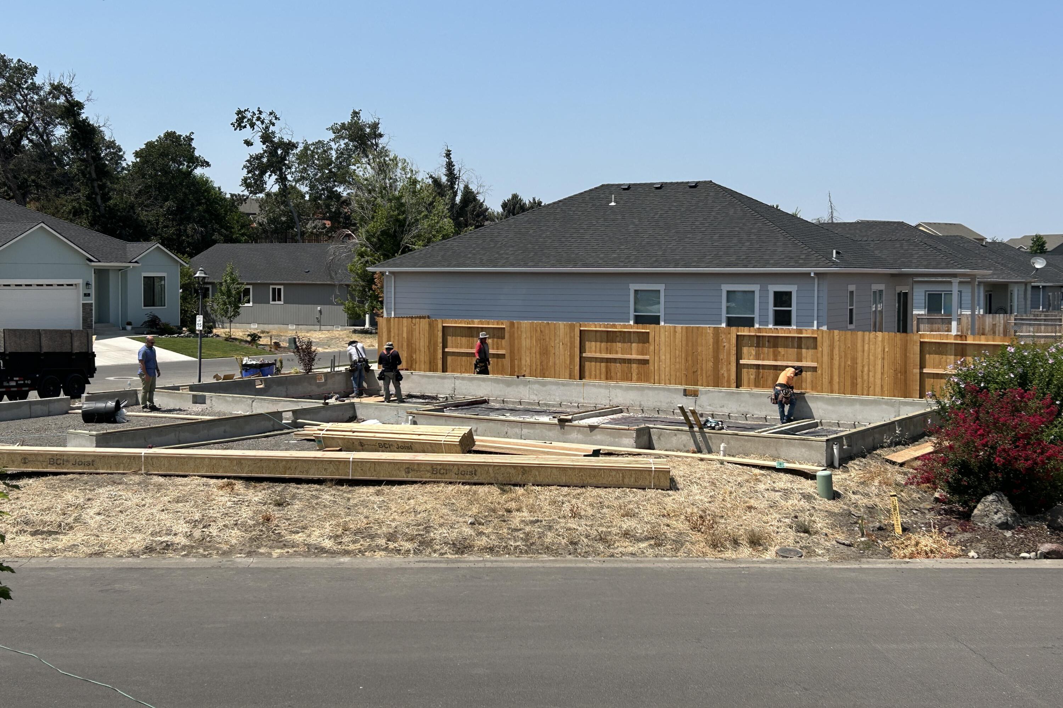


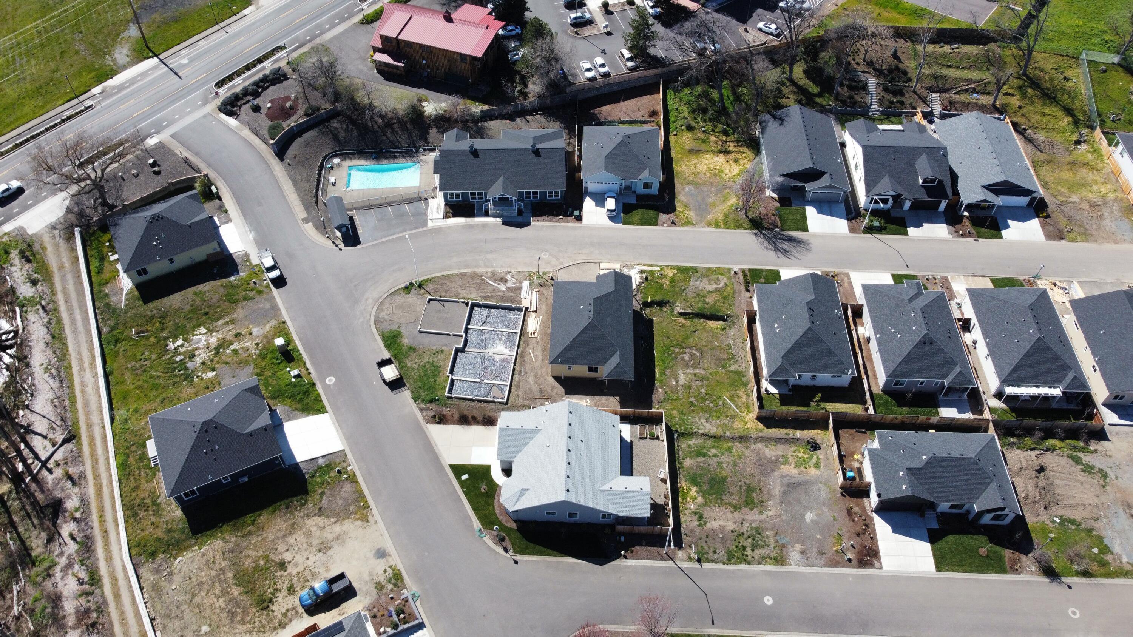
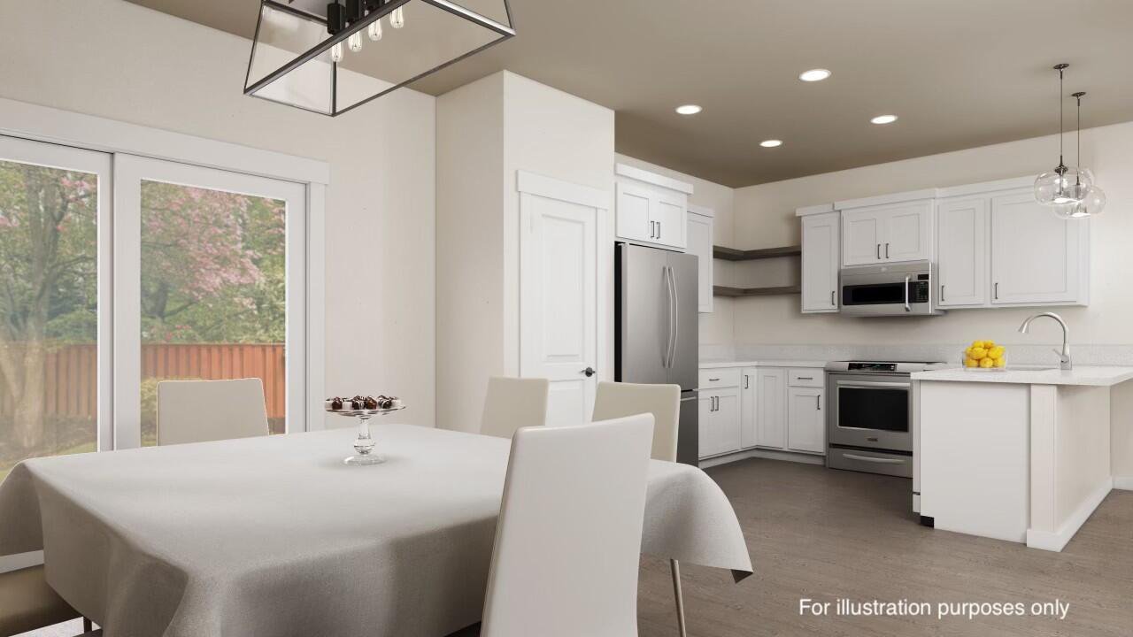
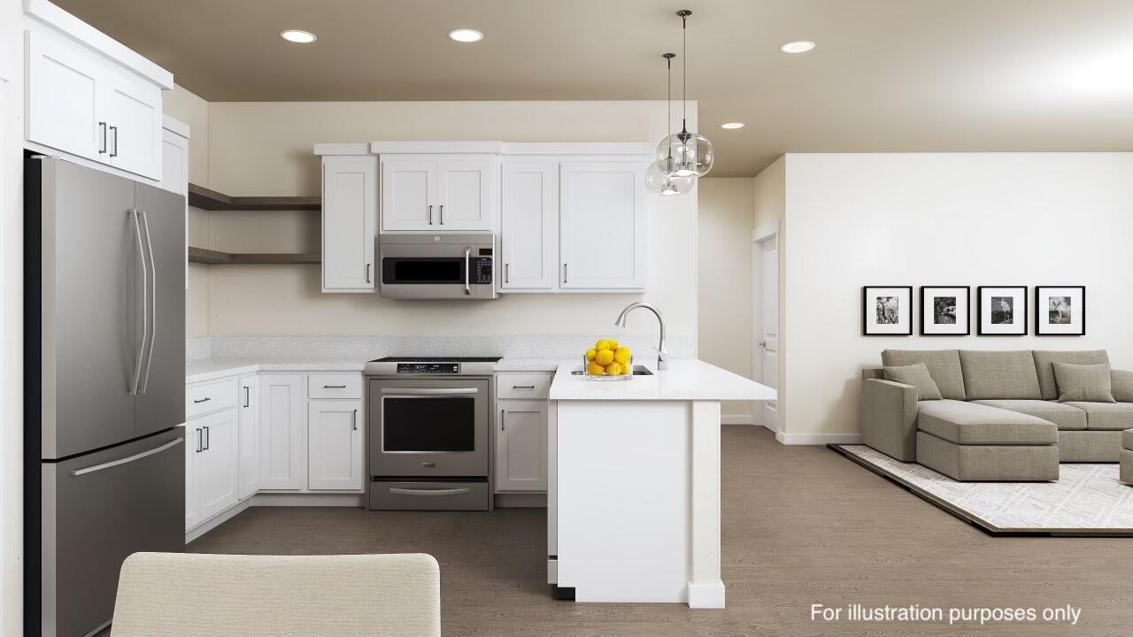
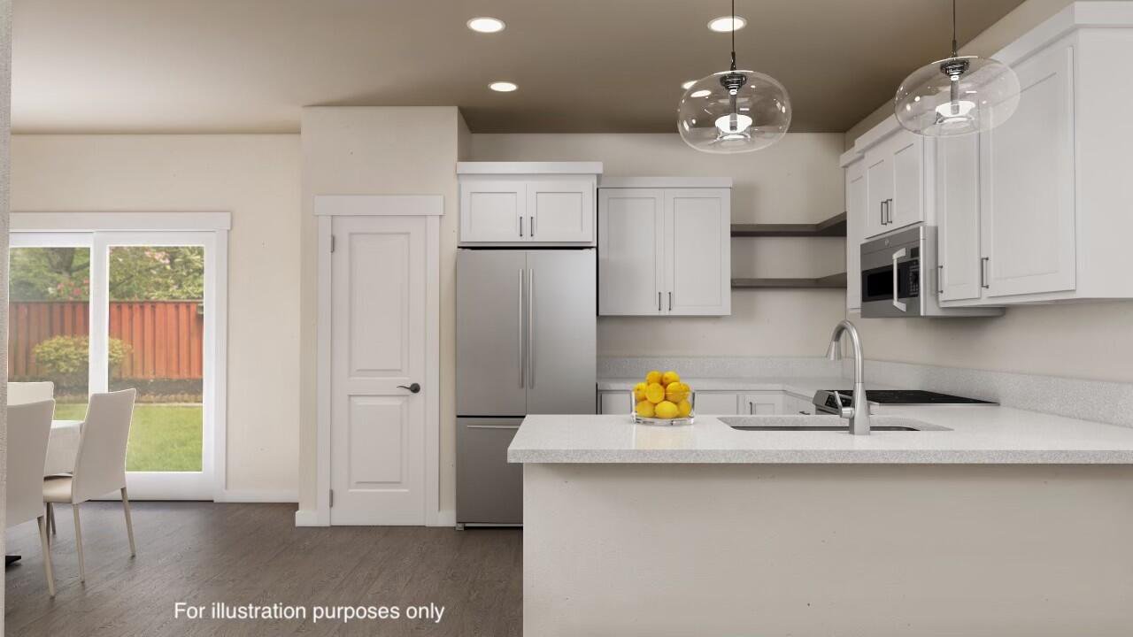
/u.realgeeks.media/southernoregonhomebuying/Final_LogoR.png)