622 Vansant Street, Ashland, OR 97520
- $695,000
- 3
- BD
- 2
- BA
- 2,261
- SqFt
- Sold Price
- $695,000
- List Price
- $675,000
- Closing Date
- Jun 16, 2023
- Days on Market
- 49
- MLS#
- 220161258
- Bedrooms
- 3
- Full-baths
- 2
- Sq. Ft
- 2,261
- Acres
- 0.14
- Lot Size
- 6,098
- Year Built
- 2004
- subdivision
- Billings Ranch Subdivision
Property Description
This gracious Earth Advantage Craftsman home, built by Asher Homes, welcomes you with comfort, quality and understated style. A cathedral ceiling makes the open, sunny living room feel even more spacious. A custom-crafted stone and natural wood fireplace creates a dramatic focal point. The open kitchen has been remodeled with the utmost attention to detail and quality. Neil Kelly custom cabinets, butcher block island, and leathered granite countertops add warmth and natural beauty. A great layout makes cooking and entertaining a joy! The bright, oversized laundry can double as a craft room. A bedroom, library or third bedroom and full bath round out the downstairs. Upstairs, windows in the primary suite frame panoramic views from your private and sunny retreat, while your upper balcony beckons. Downstairs a large deck with a motorized Deluxe awning and retractable drop solar screen offers outdoor living at its best. Ask your agent about the long list of upgrades.
Additional Information
- Style
- Craftsman
- Stories
- Two
- Roof
- Composition
- Flooring
- Carpet, Laminate, Tile, Vinyl
- Interior Features
- Ceiling Fan(s), Kitchen Island, Pantry, Shower/Tub Combo, Soaking Tub, Stone Counters, Tile Counters, Tile Shower, Vaulted Ceiling(s), Walk-In Closet(s), Wired for Sound
- Appliances
- Dishwasher, Dryer, Microwave, Oven, Range, Range Hood, Refrigerator, Washer, Water Heater
- Exterior Features
- Deck, Patio
- Cooling
- Central Air, Heat Pump
- Heating
- Forced Air
- Water
- Public
- Sewer
- Public Sewer
- Elementary School
- Check With District
- Middle School
- Ashland Middle
- High School
- Ashland High
- Taxes
- $7,164
- Zoning
- R-1-5
Mortgage Calculator
Listing courtesy of Patie Millen Group, Inc. Selling Office: Full Circle Real Estate.
 The content relating to real estate for sale on this website comes in part form the MLS of Central Oregon. Real Estate listings held by Brokerages other than Real Estate Company are marked with the Reciprocity/IDX logo, and detailed information about these properties includes the name of the listing Brokerage. © MLS of Central Oregon (MLSCO). This content was last updated on . Some properties which appear for sale on this website may subsequently have sold or may no longer be available. All information provided is deemed reliable but is not guaranteed and should be independently verified. All content displayed on this website is restricted to personal, non-commercial use, and only for ascertaining information regarding real property for sale. The consumer will not copy, retransmit not redistribute any of the content from this website. The consumer is reminded that all listing content provided by automatic transmission by MLSCO is © MLS of Central Oregon (MLSCO).
The content relating to real estate for sale on this website comes in part form the MLS of Central Oregon. Real Estate listings held by Brokerages other than Real Estate Company are marked with the Reciprocity/IDX logo, and detailed information about these properties includes the name of the listing Brokerage. © MLS of Central Oregon (MLSCO). This content was last updated on . Some properties which appear for sale on this website may subsequently have sold or may no longer be available. All information provided is deemed reliable but is not guaranteed and should be independently verified. All content displayed on this website is restricted to personal, non-commercial use, and only for ascertaining information regarding real property for sale. The consumer will not copy, retransmit not redistribute any of the content from this website. The consumer is reminded that all listing content provided by automatic transmission by MLSCO is © MLS of Central Oregon (MLSCO).
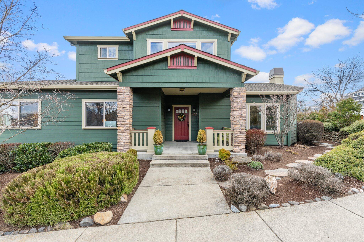
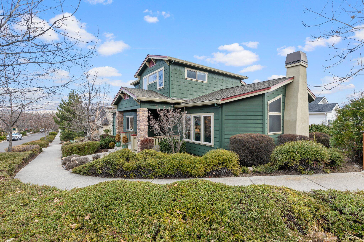
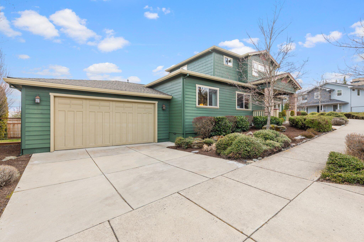
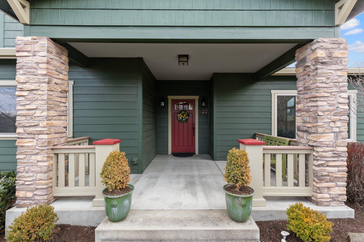
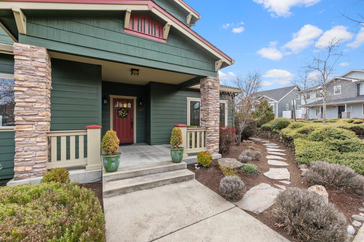
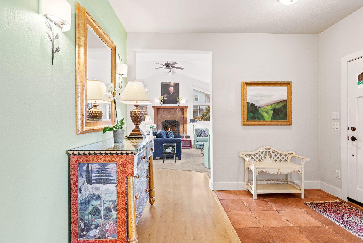
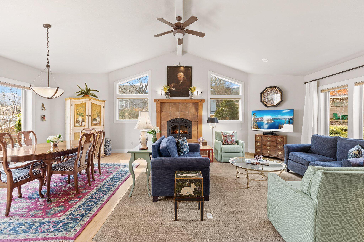
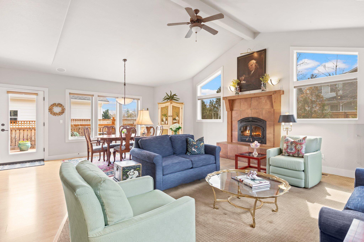
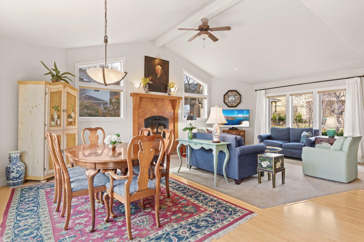
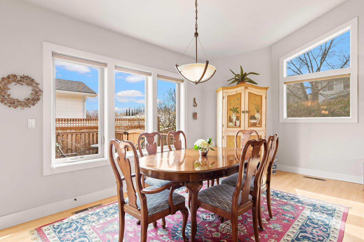
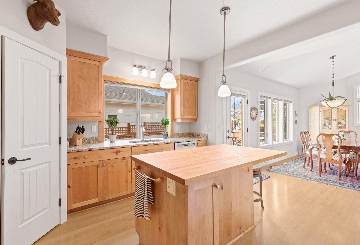
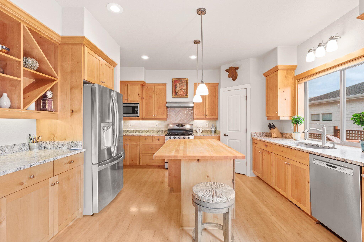
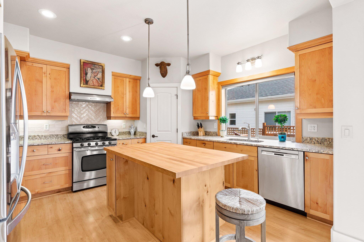
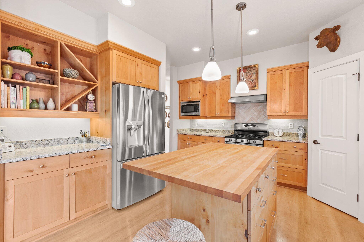
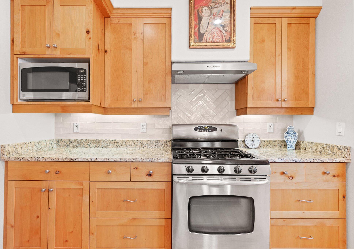
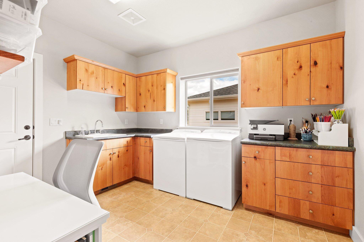
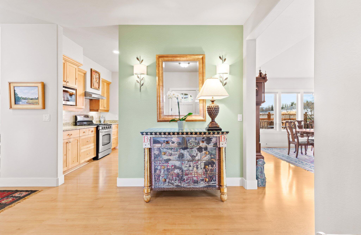
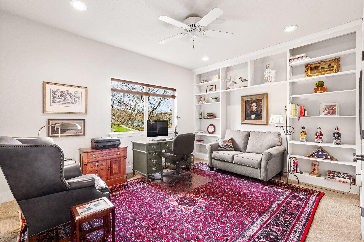
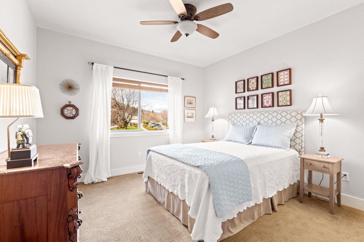
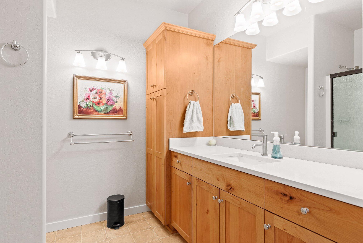
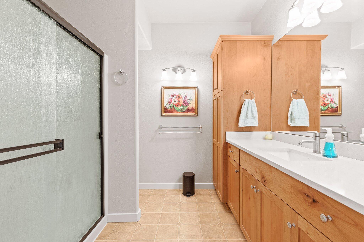
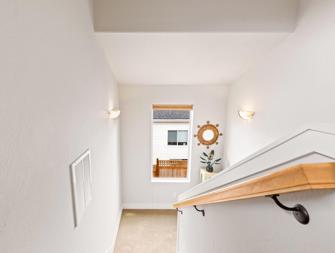
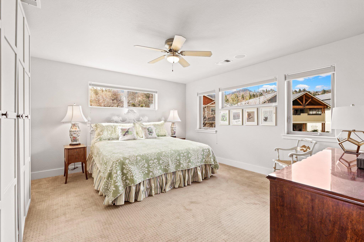
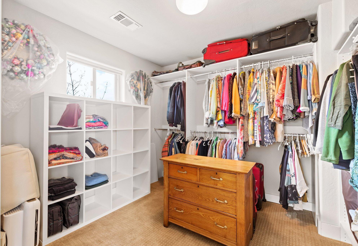
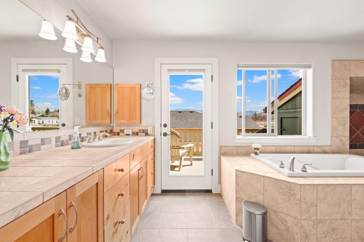
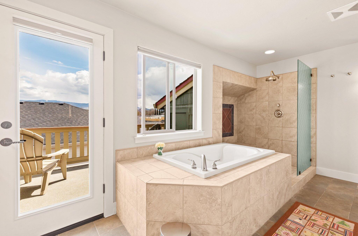
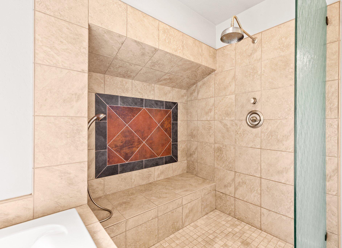
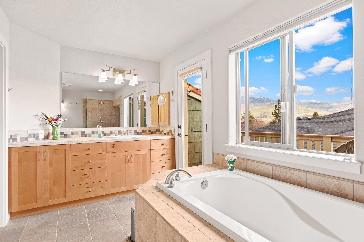
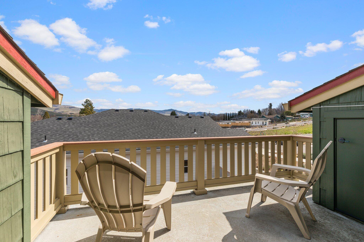
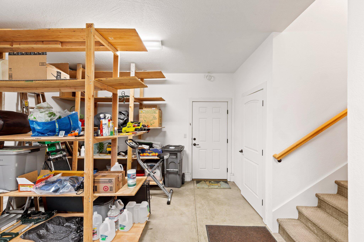
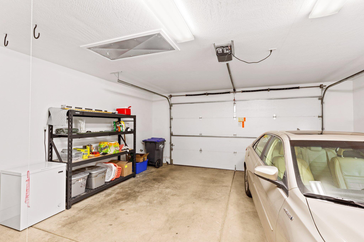
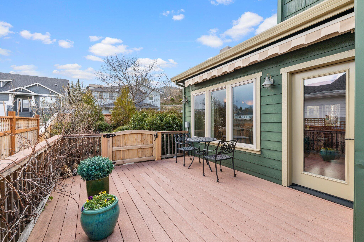
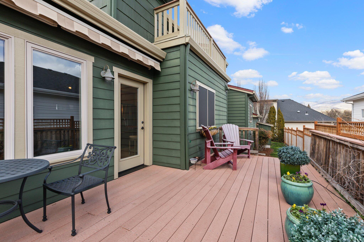
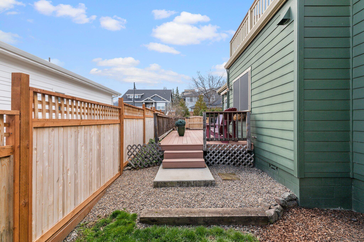
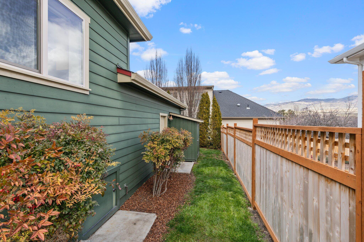
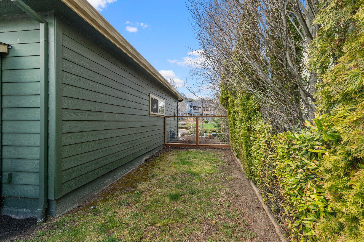
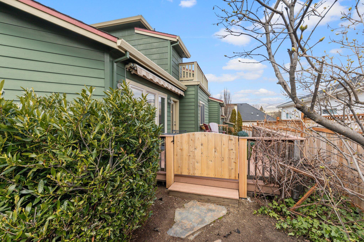
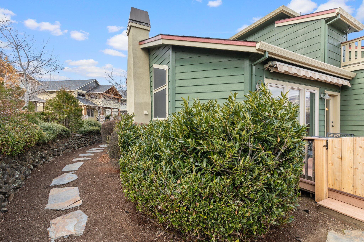
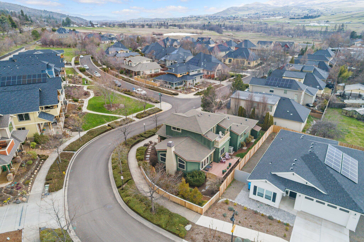
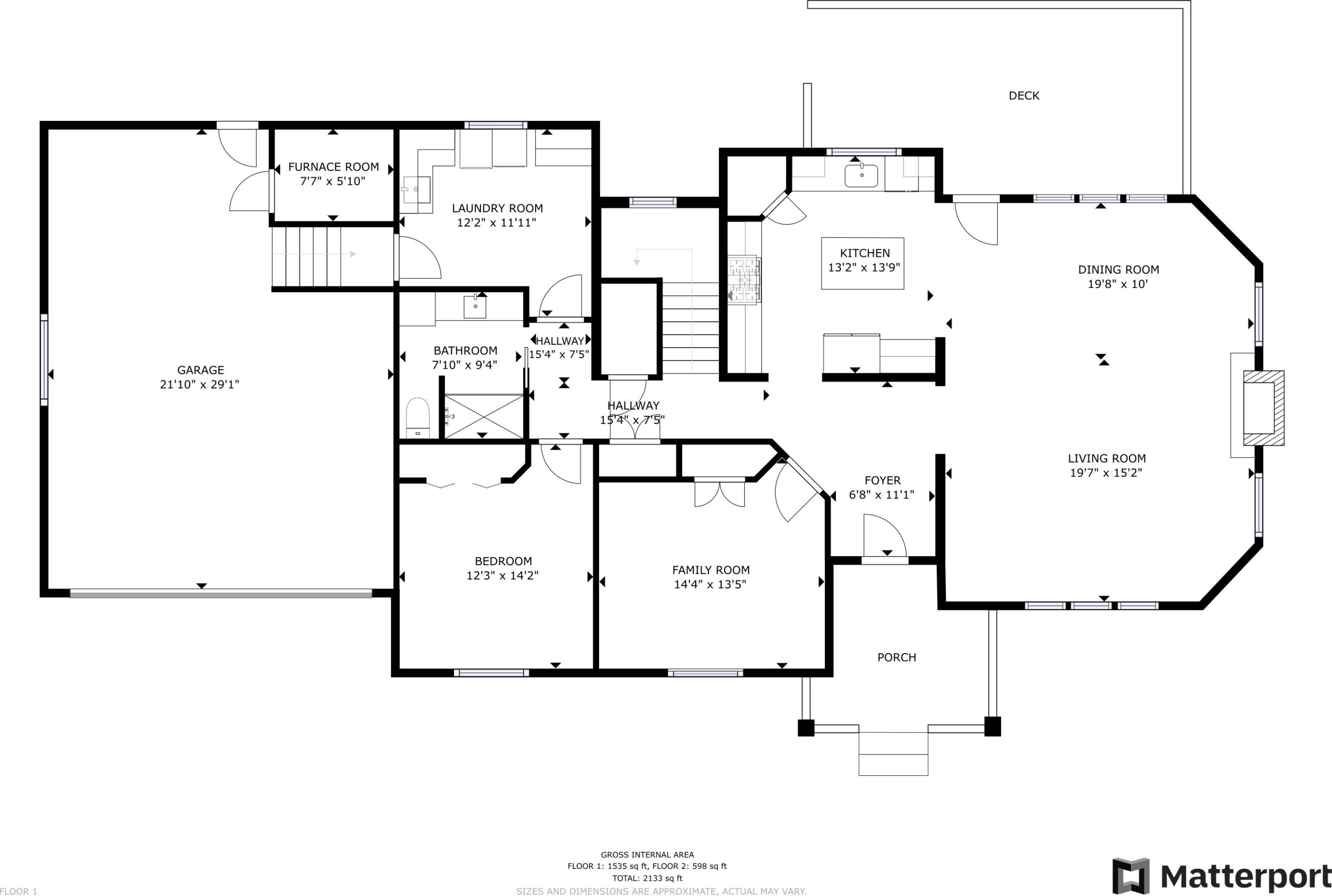
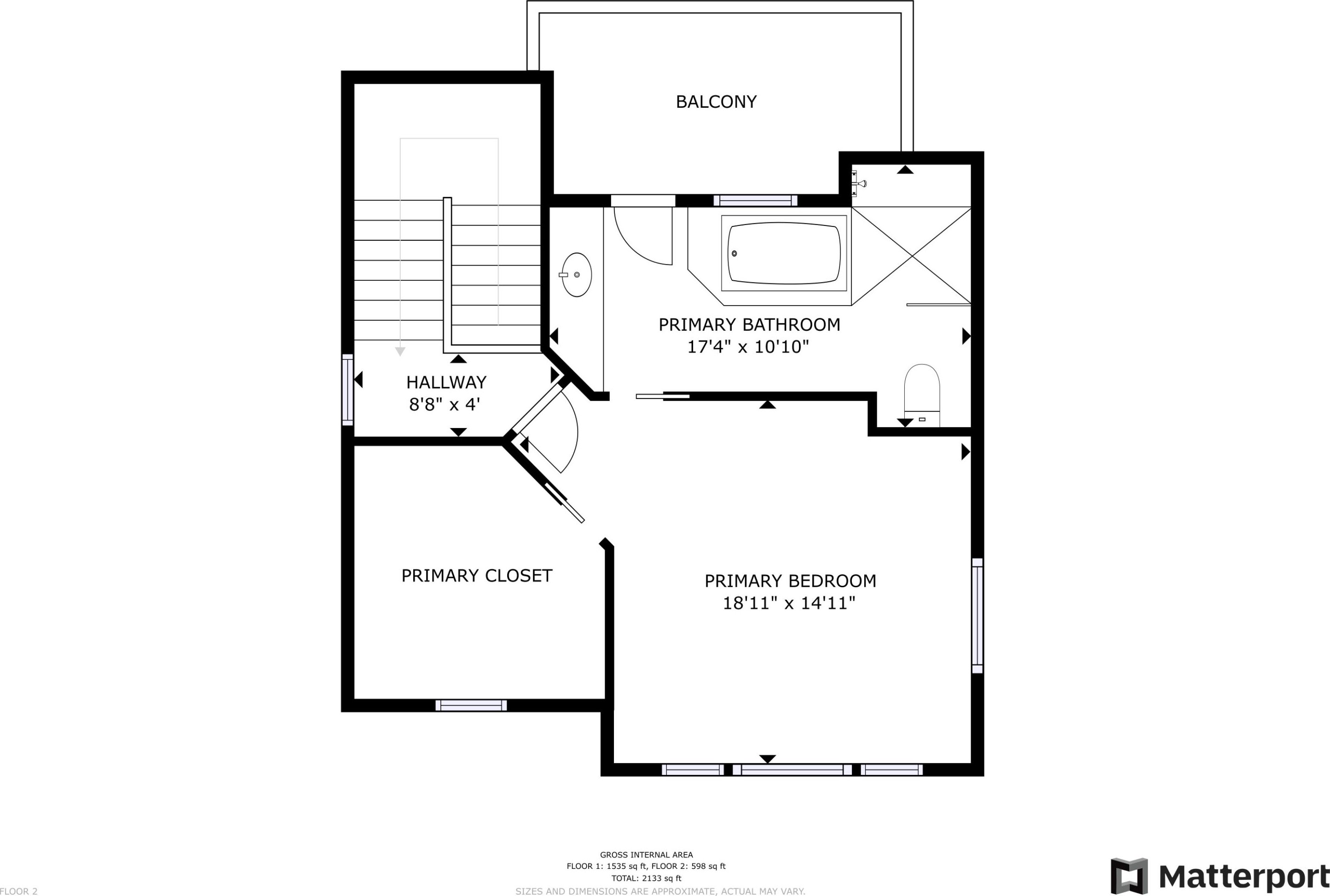
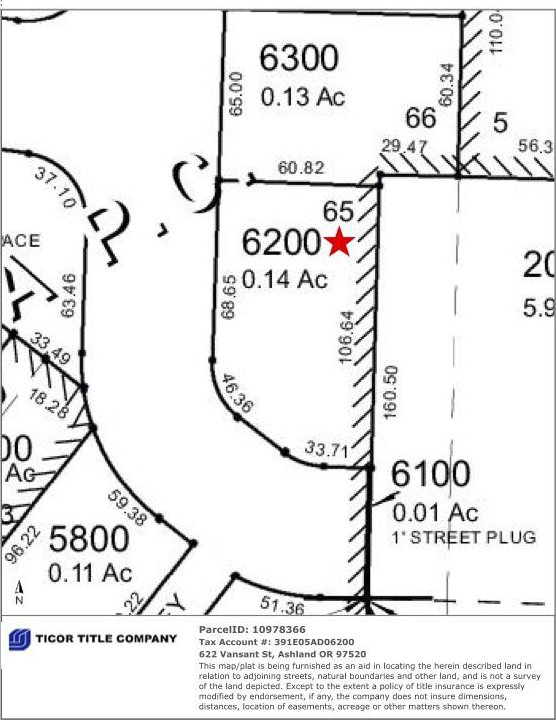
/u.realgeeks.media/southernoregonhomebuying/Final_LogoR.png)